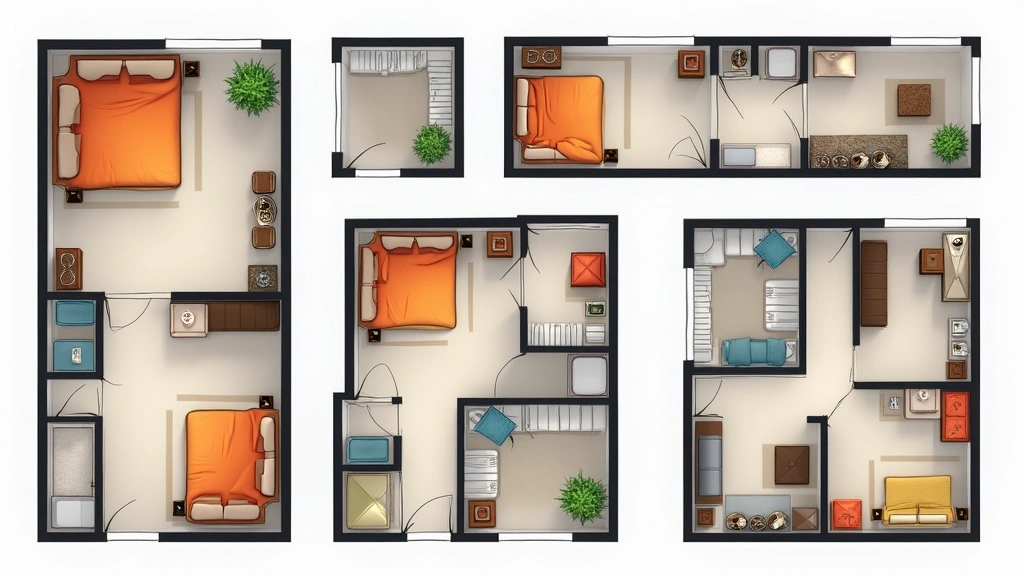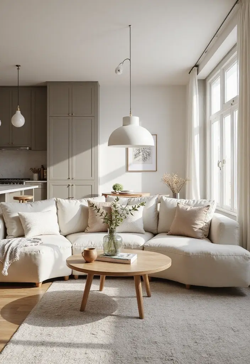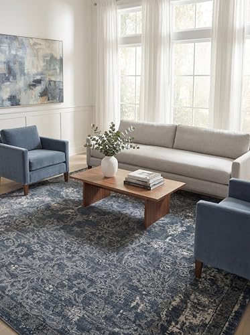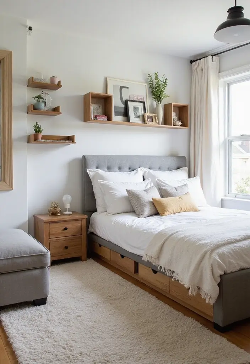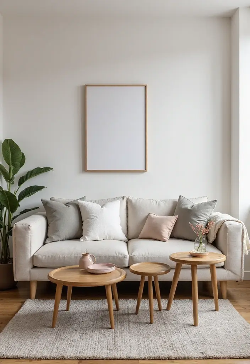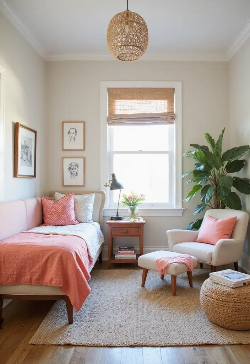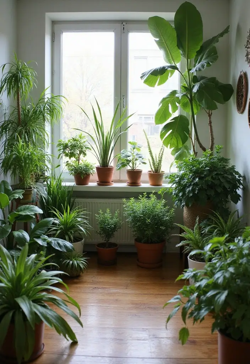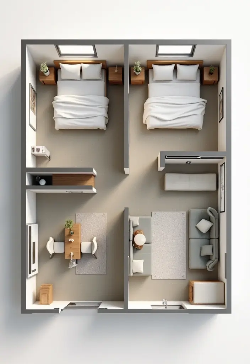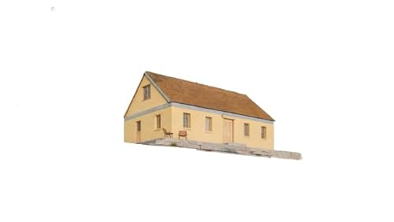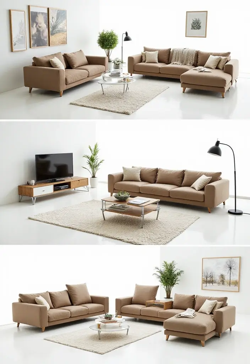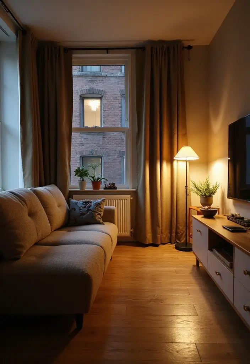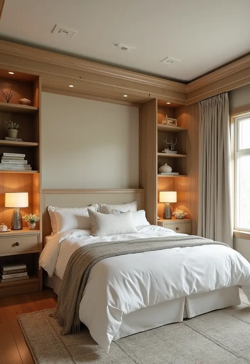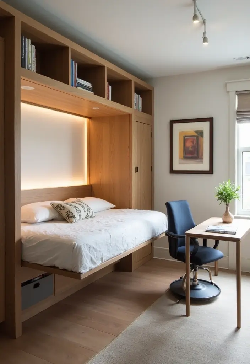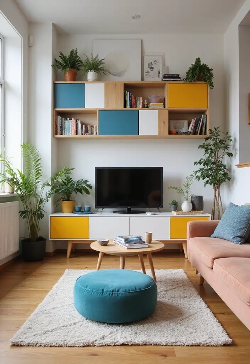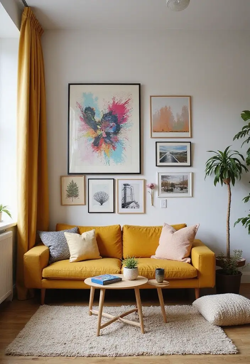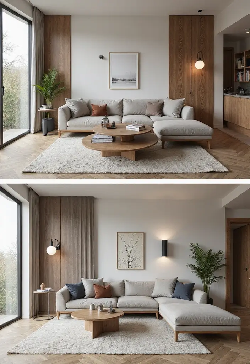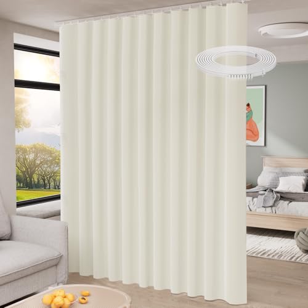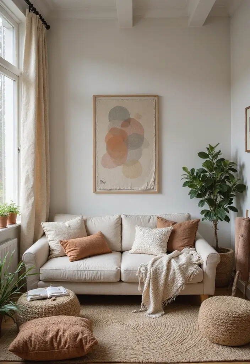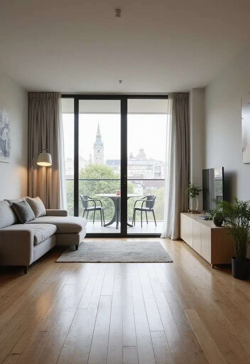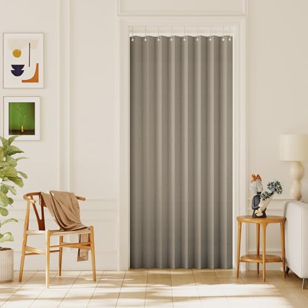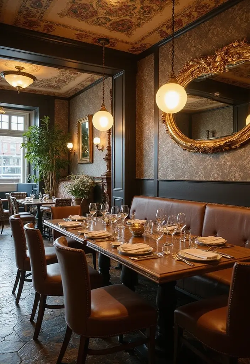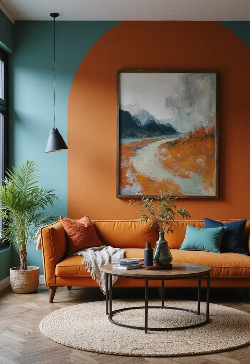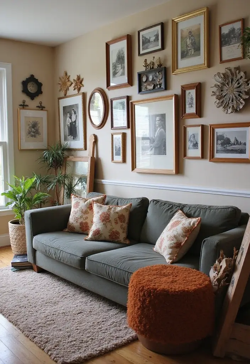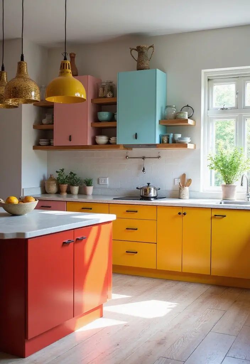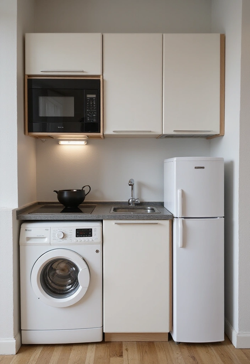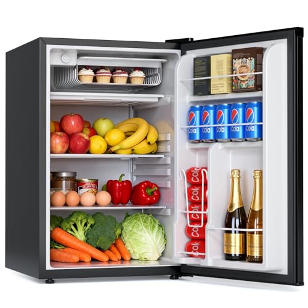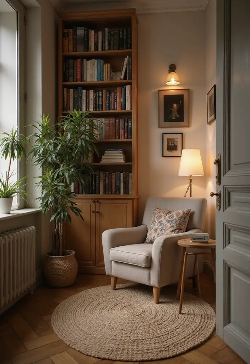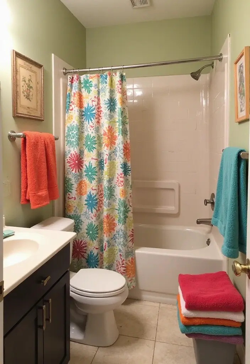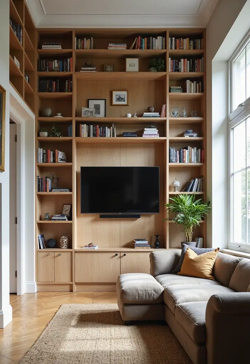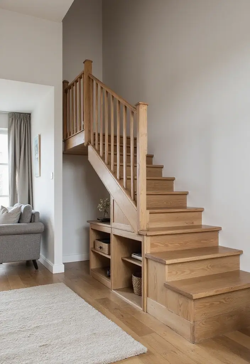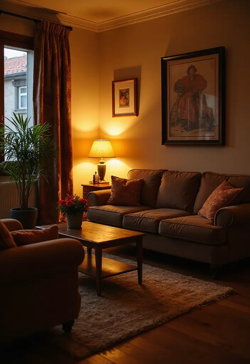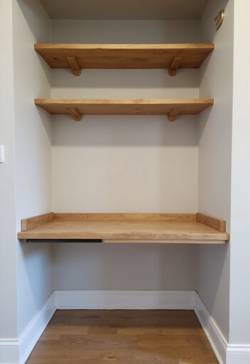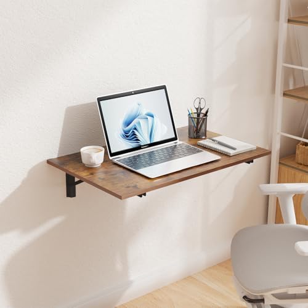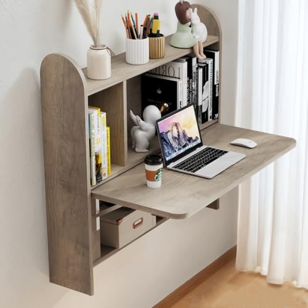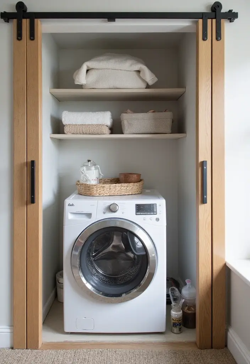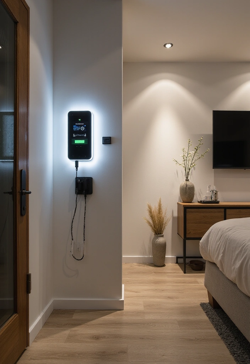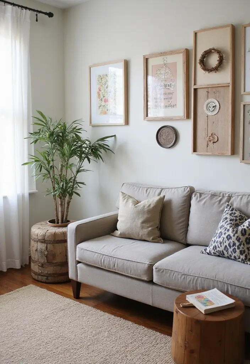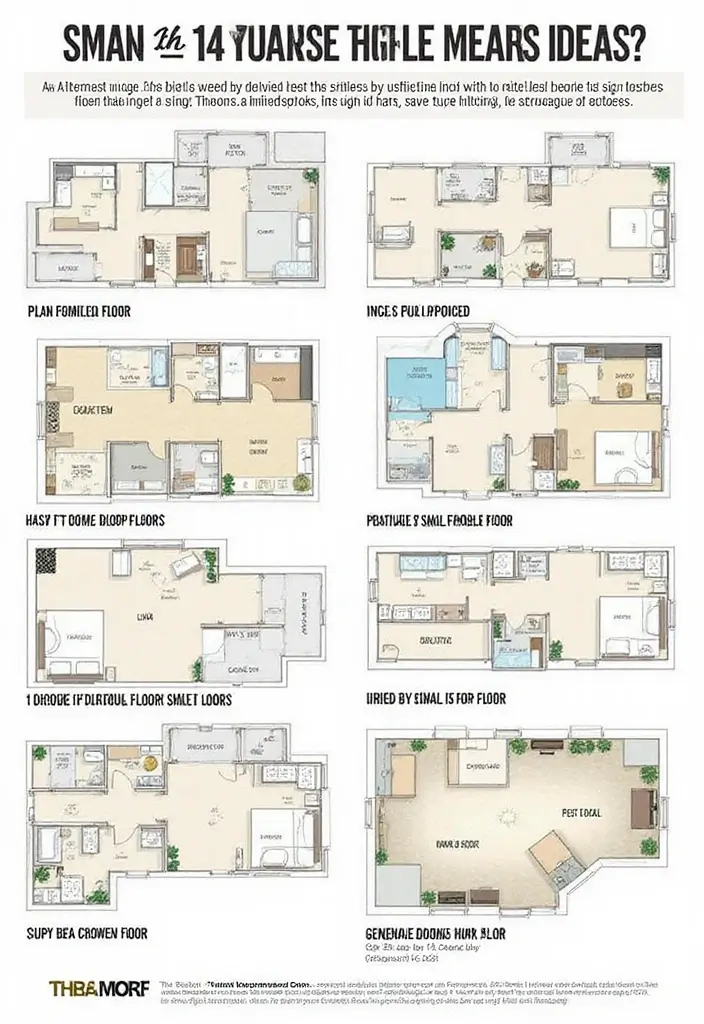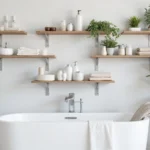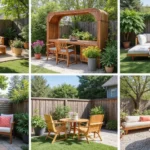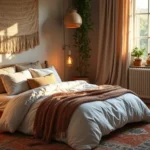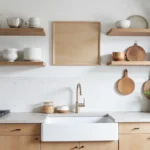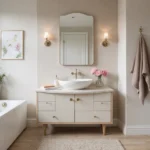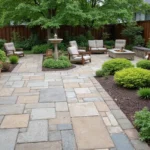Living in an urban environment can often mean compromising on space, but that doesn’t mean you can’t have a stylish and functional home.
These 30 two-bedroom floor plans are designed not just to fit two bedrooms, but to maximize every inch of small spaces.
From clever storage solutions to contemporary interior designs, these layouts and styles prove that good things come in small packages! Each floor plan offers unique features and insights that will inspire your own home décor journey.
1. Open Concept Living
Open concept living spaces are a game-changer for small apartments.
By removing walls that separate the living room, dining area, and kitchen, you create an illusion of a larger space, allowing natural light to flow freely.
This layout not only enhances the aesthetic appeal but also fosters social interaction among family members.
Consider integrating multi-functional furniture, like a dining table that doubles as a workspace, to further maximize space efficiency.
Additionally, using a cohesive color palette throughout the area can also help unify the space, making it feel even more expansive.
2. Smart Storage Solutions
When space is limited, smart storage is essential!
Look for floor plans that incorporate built-in shelves, under-bed storage, and even multi-functional furniture like ottomans with hidden compartments.
Utilizing vertical space is also key; tall bookshelves and wall-mounted cabinets can free up floor space.
Consider using storage boxes that can fit under the sofa or coffee table to keep items organized and out of sight.
With these clever solutions, you can keep your living areas clutter-free while still having everything you need at your fingertips.
3. Zoning with Area Rugs
Using area rugs to define different zones in a small space can create the illusion of separate areas without the need for walls.
In a two-bedroom layout, place a rug under the dining table to visually separate it from the lounge area, or use a distinct rug in the bedroom to create a cozy ambiance.
Choosing rugs with bright patterns can add personality and warmth to your space, while neutral shades can help maintain an airy feel.
In addition to aesthetics, rugs can also improve acoustics, making your home more comfortable and inviting.
Experiment with different shapes and sizes to find what best fits your unique layout.
4. Functional Furniture Designs
Selecting the right furniture is crucial when optimizing small spaces.
Opt for pieces that serve multiple purposes, like a sofa bed for guests or a coffee table that can be raised to dining height.
Furniture on wheels can also be moved easily, allowing you to adapt your space for different occasions.
Look for slim-profile sofas or chairs that don’t overwhelm the room, and consider nesting tables that tuck away when not in use.
By choosing functional furniture, you can enjoy a stylish yet practical approach to compact living.
5. Bright Color Schemes
Bright and light color schemes can make a small space feel larger and more inviting.
Consider using soft whites, pastels, or light grays to reflect natural light and create an airy atmosphere.
Incorporating pops of bright colors through cushions, art, or decor items can also lend character without overwhelming the space.
Mirrors can further enhance this effect by reflecting light and making the area feel more expansive.
Experiment with accent walls using bold colors in one bedroom to add depth while keeping the rest of the palette light and soothing.
6. Incorporating Greenery
Adding plants to your two-bedroom apartment can breathe life into your space.
Consider vertical gardens or hanging planters to maximize floor space while enjoying the benefits of greenery.
Plants not only improve air quality but also add a splash of color and visual interest to your decor.
Select low-maintenance plants if you’re busy, or create a small herb garden in the kitchen for a functional addition.
Just be sure to find spots with adequate natural light to keep your plants thriving.
Bring your 2 bedroom floor plans to life with greenery! A touch of nature not only brightens your space but also boosts your mood and air quality. Let those plants thrive in your urban oasis!
7. Embracing Minimalism
Minimalist design focuses on simplicity and functionality, making it perfect for small spaces.
Choose furniture that features clean lines and avoid heavy ornaments that can clutter your home.
A minimalistic two-bedroom layout emphasizes what’s essential while creating a calming environment.
Consider keeping a neutral color palette and incorporating only a few key decorative items to maintain a tidy aesthetic.
This approach not only helps to reduce stress but also enhances the overall flow of your space.
8. Modular Furniture Ideas
Modular furniture is an innovative solution for making the most out of smaller spaces.
These versatile pieces can be rearranged or adapted to fit your needs.
For instance, modular sofas can be configured into different layouts or expanded as needed, while modular shelving systems can be customized to suit various storage requirements.
This flexibility allows you to redesign your space as your lifestyle changes.
When selecting modular furniture, look for options that complement your existing style and make transitions seamless.
9. Clever Use of Light
Lighting plays a crucial role in small space design.
Using a mix of ambient, task, and accent lighting can create depth and dimension in your two-bedroom layout.
Consider pendant lights over dining areas, floor lamps in corners, and under-cabinet lighting in the kitchen.
Mirrors can also amplify light sources, creating a brighter atmosphere.
Opt for lighter shades of lampshades that allow light to filter through while contributing to a soft, inviting ambiance.
10. Custom Built-Ins
Custom built-in furnishings are a luxurious yet practical option for optimizing space.
These tailor-made solutions can seamlessly integrate into your two-bedroom layout, providing stylish storage without occupying extra room.
Built-in shelving units can house books, decor, and personal items, while custom benches can offer seating and additional storage.
Consider built-in desks for those who work from home, maximizing functionality while keeping the area tidy.
Investing in built-ins can also add value to your property, making them a smart choice for small living.
11. Dual-Purpose Rooms
Dual-purpose rooms are fantastic for small living.
In a two-bedroom apartment, consider designing a guest bedroom that can also function as a home office.
Using a fold-out desk or wall-mounted workspace can save space while providing functionality.
Folding beds or Murphy beds can allow the room to serve multiple purposes without compromising comfort.
This flexibility enables you to maximize the use of each room while maintaining a stylish and organized living environment.
Transform your two-bedroom floor plans with dual-purpose rooms! A cozy guest bedroom can double as a stylish home office—perfect for urban living without sacrificing comfort.
12. Color Coding for Organization
Color coding is an effective way to keep your small space organized.
This can be especially useful in shared two-bedroom apartments, where each roommate can have designated colors for their belongings.
Using storage bins or labels in coordinating colors can help manage clutter and make it easier to find what you need.
Incorporating color into your decor can unify the space while providing a fresh and lively atmosphere.
This system not only enhances aesthetics but also adds structure to your organization.
13. Incorporating Wall Art
Wall art can transform a small space into an artistic haven.
Choose oversized art pieces to create focal points that draw the eye and make rooms feel larger.
Gallery walls, featuring a mix of framed pictures and art, can add personality without taking up precious floor space.
Consider using removable art decals for easy updates, or choose artwork that reflects your personal style and interests.
The right art can evoke emotions and elevate the overall vibe of your apartment.
14. Flexible Room Dividers
Using flexible room dividers can help create distinct areas in an open-layout two-bedroom apartment.
These dividers can be curtains, folding screens, or even bookshelves that can be moved as needed.
This allows you to foster privacy while maintaining an open and airy environment.
By choosing stylish dividers, you add a design element to your decor.
Consider using transparent dividers to keep the light flowing while still providing separation.
Flexible room dividers are your best friend in compact two-bedroom floor plans! They create privacy and style while keeping the space open and airy—perfect for urban living!
15. Layering Textures
Layering different textures can add depth and comfort to your small space.
Bring in soft throw pillows, chunky knit blankets, and a variety of fabrics in your decor to create a warm and inviting atmosphere.
Textures can make a room feel cozy and help define different areas.
For instance, pair a soft rug with a sleek coffee table for a contrast that enhances visual interest.
Layering textures delivers a more personalized and sophisticated touch to your home.
16. Sliding Doors
Sliding doors are not just functional but also stylish.
They save space compared to traditional doors and can be used to separate areas without a bulky doorframe.
In a two-bedroom apartment, sliding doors can lead to a balcony or another room, allowing for easy access while maximizing space.
Consider frosted glass or wooden sliding doors to add a modern touch and bring in natural light.
This way, you maintain an open feel even when doors are closed.
17. Reflective Surfaces
Reflective surfaces can instantly elevate a small space.
Mirrored furniture or accents can create depth and make rooms feel larger.
Using glass tables or metallic finishes can also reflect light, enhancing brightness throughout your home.
Incorporate reflective elements in your decor to introduce a touch of elegance.
Balance these features with more opaque or matte surfaces to avoid overwhelming the space.
18. Fun Accent Walls
Accent walls can be a powerful design tool in small spaces.
Choose a bold paint color, wallpaper, or textured finishes to create a focal point without overwhelming the room.
In a two-bedroom layout, consider an accent wall in the living area or one of the bedrooms to add personality.
This technique can create visual interest and draw attention away from the room’s size.
Just be careful not to overdo it – one striking wall can make a much bigger impact than multiple busy patterns.
19. Personalized Decor
Personalized decor allows you to showcase your unique style and make your small space feel like home.
Incorporate family photos, travel souvenirs, or meaningful art to create a narrative within your space.
Mix and match decor styles to reflect your personality, making the environment truly yours.
Consider creating a photo wall or using shelves to display cherished items creatively.
This not only adds character but also makes your home feel more inviting and comfortable.
20. Colorful Kitchen Cabinets
Brightly colored kitchen cabinets can make a huge statement in a small kitchen.
Opting for bold hues can energize the space while enhancing the overall design.
Consider mixing cabinet colors for a playful touch, or go for a bright island that contrasts with the rest of the kitchen for a pop of color.
This choice can transform your cooking area into a vibrant focal point of the home.
Just be sure to maintain balance with the rest of your decor to keep a cohesive look.
21. Compact Appliances
Choosing compact appliances is essential in optimizing space in a two-bedroom apartment.
Look for slim models of refrigerators, dishwashers, and stoves designed for smaller kitchens.
These appliances are not only space-saving but often more energy-efficient as well.
Consider multi-functional appliances like an oven with a built-in microwave or a combination washer-dryer.
With the right appliances, you can enjoy full functionality without sacrificing space.
22. Cozy Nooks
Creating cozy nooks in your small apartment can maximize functionality while providing comfort.
Think of using an unused corner for a reading nook with a comfy chair and a small bookshelf.
These dedicated spaces can offer a retreat from the hustle and bustle of daily life and can be designed around your personal interests.
Use lighting and cushions to make these nooks inviting.
This approach not only utilizes every inch of your home but also adds character and charm.
23. Colorful Bathroom Accessories
Your small bathroom can make a big impact with colorful accessories.
Incorporate vibrant towels, shower curtains, and rugs to brighten up the space.
These small touches can inject personality and cheerfulness into the room without overwhelming it.
Mixing patterns can also add visual interest while keeping the overall look cohesive.
Opt for decor that complements the existing tiles and fixtures to create a harmonious aesthetic.
24. Addressing Vertical Space
Utilizing vertical space is crucial in small living areas.
Consider tall bookshelves that reach up to the ceiling, maximizing storage while drawing the eye upward.
Wall-mounted shelves for books, plants, or decorative items can also free up valuable floor space.
In the kitchen, use vertical storage racks or pegboards to keep utensils and pots easily accessible.
Addressing vertical space creatively makes your home feel organized and spacious.
25. Space-Saving Staircases
For apartments with lofted areas, space-saving staircases can enhance usability.
Opt for narrow stairs or floating steps, which provide access without sacrificing space.
These designs often add a modern touch to your home while ensuring safety.
Consider built-in storage under the stairs for shoes or other items to keep the area tidy.
This practical feature allows you to maximize every square foot of your space while maintaining style.
26. Bright Lighting Fixtures
Bright and stylish lighting fixtures can add personality and warmth to small spaces.
Consider statement pendant lights or quirky table lamps that serve as decorative pieces.
Good lighting can create an inviting atmosphere while making your space feel larger and more open.
Layering different lighting types can also enhance functionality and ambiance.
Choose fixtures that coordinate with your overall design aesthetic to create a cohesive and vibrant environment.
27. Wall-Mounted Desks
Wall-mounted desks are excellent for maximizing space in a two-bedroom apartment.
These desks can fold away when not in use, making them perfect for small environments.
Choose designs that fit your style, whether modern, rustic, or minimalist, to match your decor.
Incorporate shelving above the desk for additional storage, keeping essential items close at hand.
This setup promotes productivity without taking up valuable floor space.
28. Hidden Laundry Areas
Incorporating hidden laundry areas can be a smart solution in small apartments.
Consider placing a washer and dryer combo inside a closet or behind sliding doors to keep them out of sight.
This approach allows you to maintain a tidy appearance throughout your living area.
Using stylish baskets for laundry can also enhance decor while keeping everything organized.
This clever solution merges functionality with aesthetics, ensuring your laundry routine remains out of sight and out of mind.
29. Integrated Tech Solutions
Incorporating technology can streamline life in small spaces.
Consider using smart home devices, like programmable thermostats, to enhance comfort and efficiency.
Built-in charging stations can keep gadgets organized while maintaining a clean look.
Additionally, smart lighting systems allow for easy adjustments based on mood or activity.
Integrating tech solutions not only improves functionality but adds a modern touch to your decor.
30. DIY Decor Projects
Engaging in DIY decor projects can personalize your small space while saving money.
Consider creating your own artwork, furniture, or decorative items to reflect your style.
Repurposing items or upcycling thrift finds can add unique character to your two-bedroom apartment.
DIY projects also provide a fun opportunity to get creative and involved in your living environment.
Embrace your inner artist and let your imagination guide you to create a home that feels truly yours.
Your small space deserves a personal touch! Embrace DIY decor projects to express your style while turning thrift finds into treasures that reflect your unique charm.
Conclusion
Optimizing small spaces requires creativity and thoughtful design.
These 30 two-bedroom floor plans and ideas offer unique solutions to enhance functionality while maintaining style.
Whether you live with a roommate or seek to create a cozy home for yourself, these tips can help you make the most of your urban living experience.
Frequently Asked Questions
What Should I Consider When Choosing a Two-Bedroom Floor Plan for a Small Space?
When selecting a two-bedroom floor plan for your small space, focus on efficiency and functionality. Look for open concept layouts that create a sense of spaciousness by minimizing walls. Incorporate designs that utilize smart storage solutions and multi-functional furniture to maximize your living area. Don’t forget to consider natural light and ventilation, as these elements can significantly enhance your small apartment’s atmosphere.
How Can I Maximize Storage in a Small Two-Bedroom Apartment?
Maximizing storage in a small two-bedroom apartment can be a fun challenge! Consider using vertical space with tall bookshelves and wall-mounted cabinets. Opt for multi-functional furniture like ottomans with hidden compartments or beds with under-storage. Also, get creative with custom built-ins to seamlessly integrate storage into your decor. Remember, every nook and cranny can be utilized for storage solutions!
What Color Schemes Work Best for Small Two-Bedroom Spaces?
Bright and light color schemes can work wonders in small two-bedroom spaces! Soft whites, pastels, or light grays help reflect natural light and create an airy feel. Consider adding pops of color through accessories or accent walls to keep the space vibrant without overwhelming it. This method balances the need for lightness while still allowing you to showcase your personal style in your compact home.
How Can I Create Separate Zones in a Two-Bedroom Apartment?
Creating separate zones in a two-bedroom apartment can enhance functionality. Use area rugs to define different spaces, like a cozy living area or a dining nook. Consider flexible room dividers, such as curtains or folding screens, to create privacy when needed. Using color coding for different zones can also aid organization, making it easier for roommates to share the space harmoniously.
What Are Some Contemporary Interior Design Tips for Small Two-Bedroom Apartments?
For a contemporary look in small two-bedroom apartments, focus on minimalism and functionality. Choose furniture with clean lines and avoid heavy ornaments that can clutter your space. Incorporate reflective surfaces, like mirrors or glass accents, to create depth. Layering textures with throws and pillows adds comfort and style without sacrificing space. Embrace a cohesive color palette to maintain a polished and unified feel throughout your home.
Related Topics
2 bedroom floor plans
small space design
efficient layouts
urban living
smart storage
minimalist decor
modular furniture
contemporary design
apartment tips
cozy nooks
colorful accents
functional furniture

