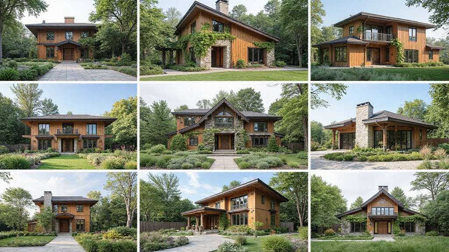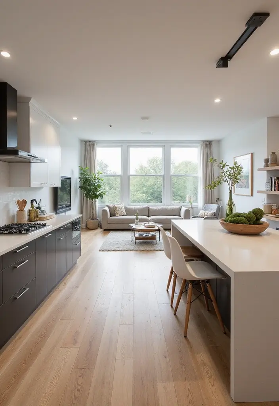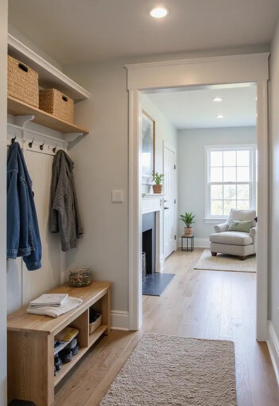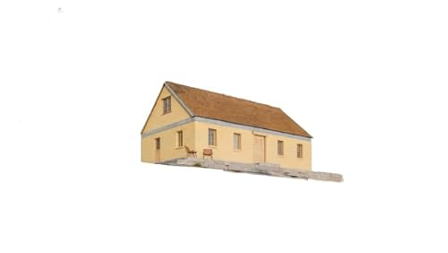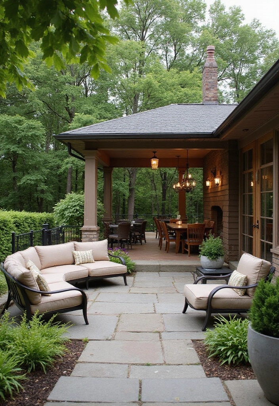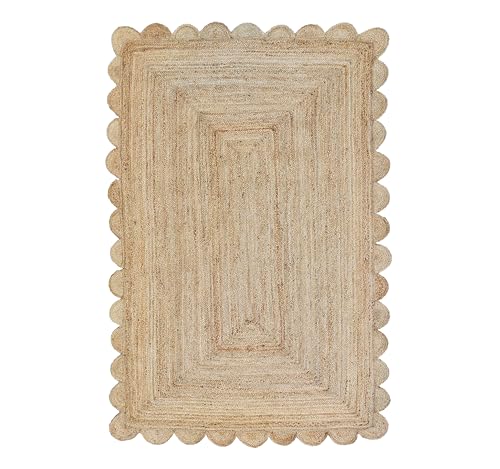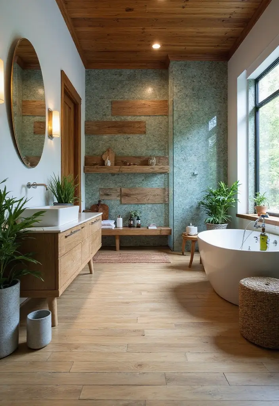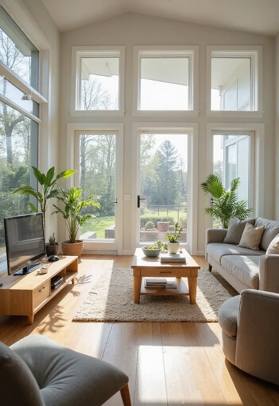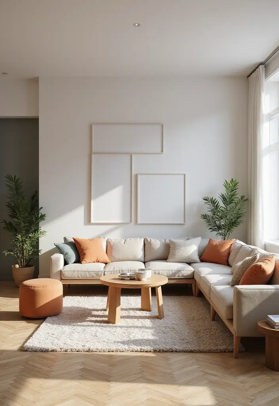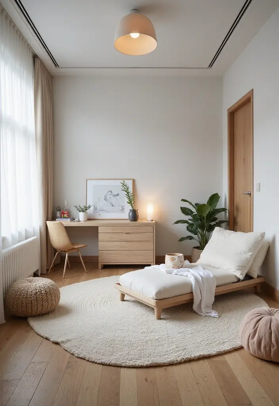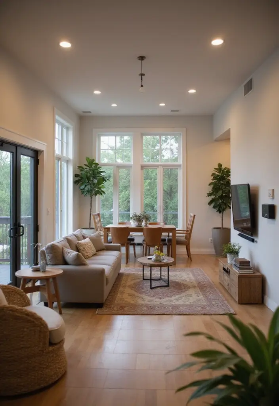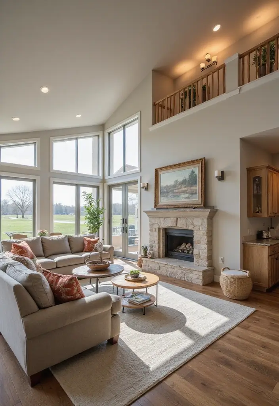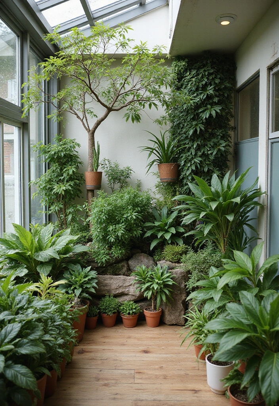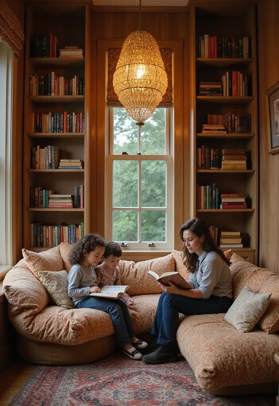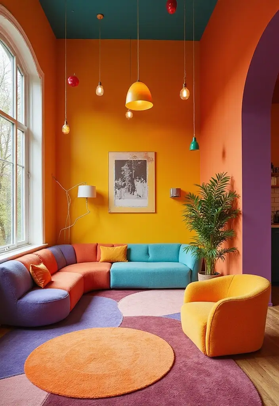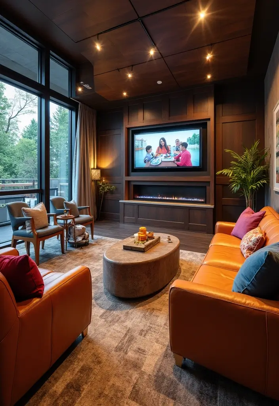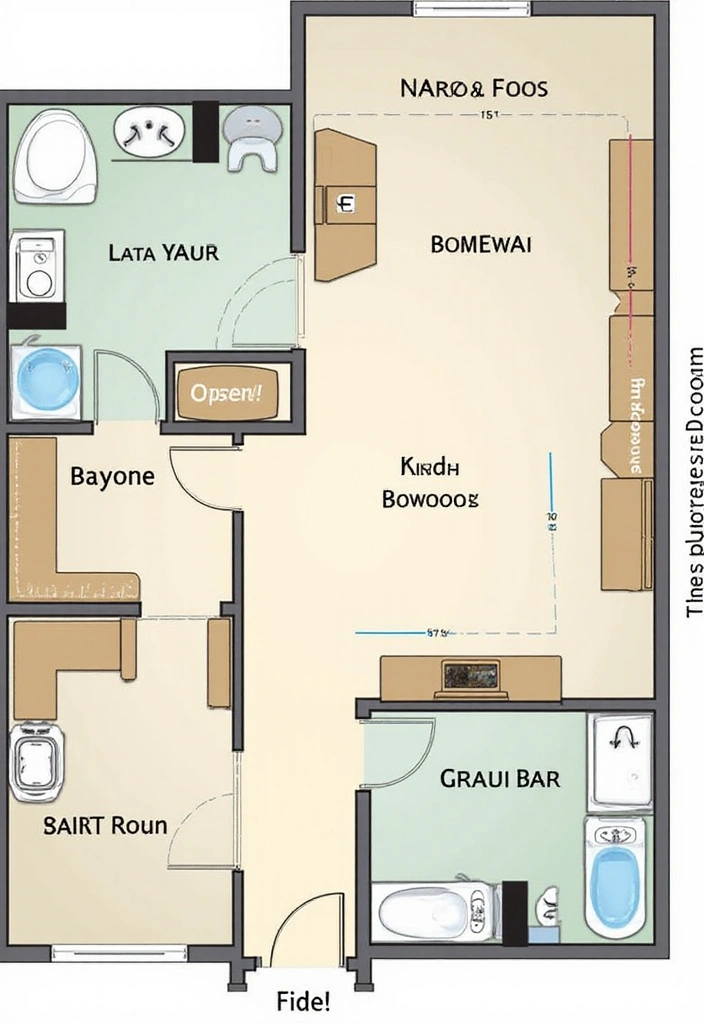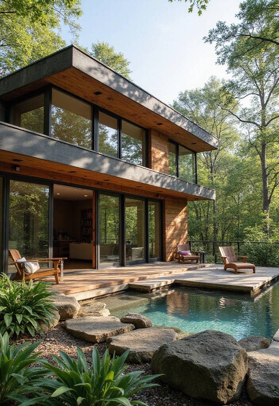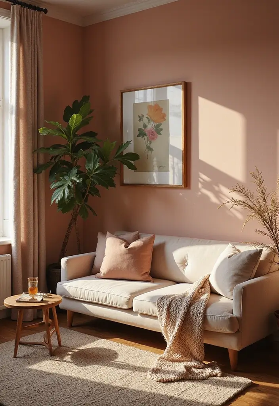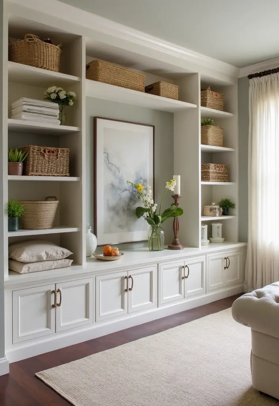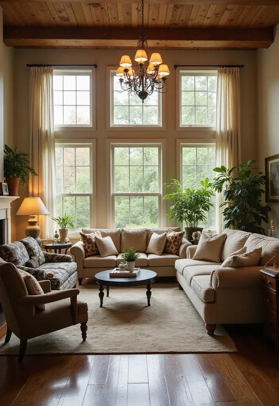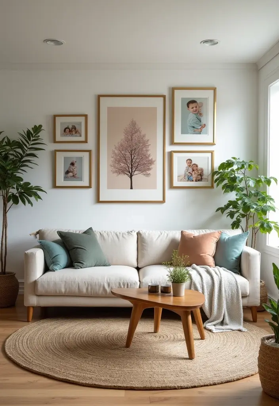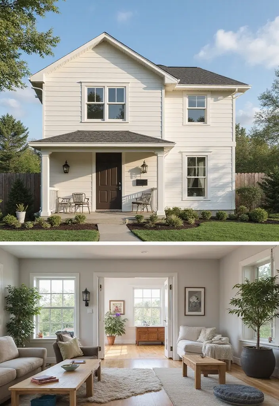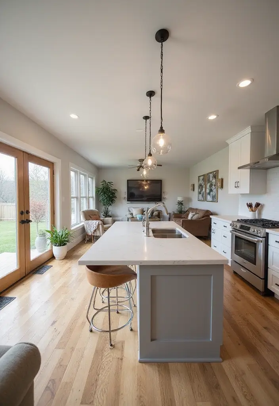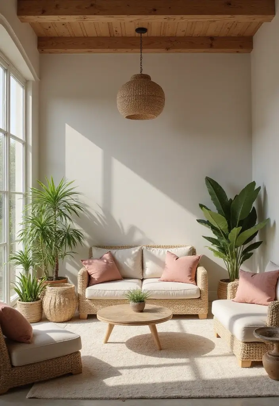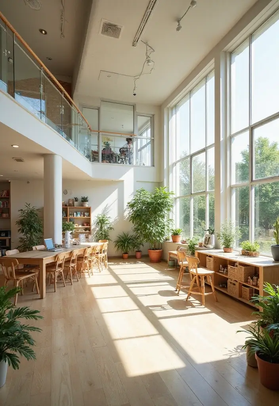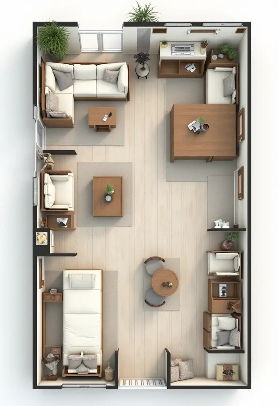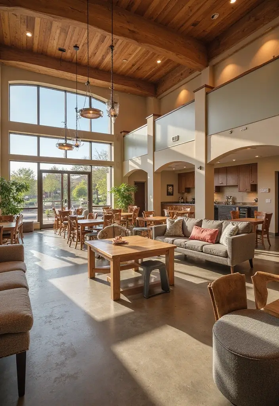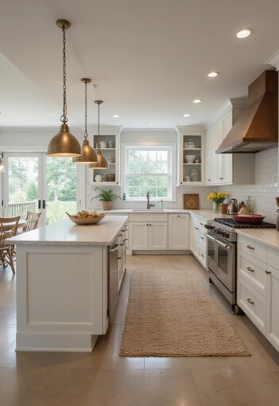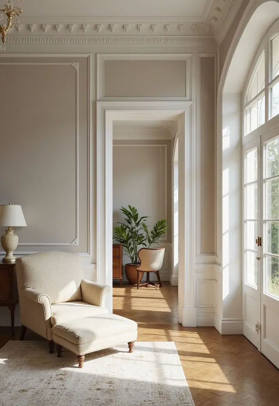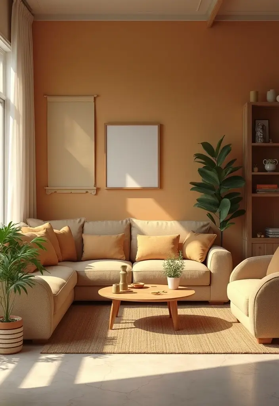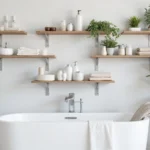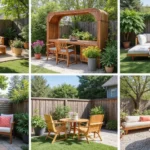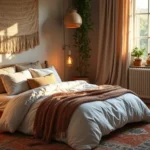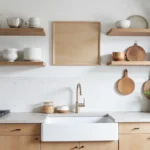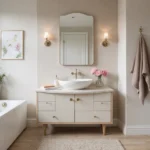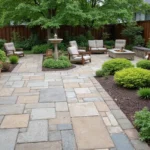Choosing a floor plan is a significant decision for families looking to create a nurturing home.
Three-bedroom, two-bath layouts are often the sweet spot for growing families, offering enough space without being overwhelming.
This collection focuses on eco-friendly designs that blend modern aesthetics with sustainability, ensuring your family lives comfortably while being kind to the planet.
From open concept living areas to efficient layouts, there’s a plan for every family’s unique needs.
1. Open Concept Oasis
The open concept floor plan is all the rage for good reason!
This design allows for seamless interaction between the kitchen, dining, and living spaces, creating a perfect hub for family gatherings.
Imagine a large island in the kitchen where kids can do homework while you prepare dinner or chat with guests during a party.
With natural light flooding in from large windows, this layout feels spacious and inviting.
Key Benefits:
– Promotes communication and togetherness
– Flexible space that can adapt to your family’s needs
– Makes smaller areas feel larger
This layout suits those who value family time and want to foster connections at home.
2. Efficient Use of Space
Smart design is all about maximizing every square foot.
Three-bedroom, two-bath floor plans can be designed with built-in storage solutions, like under-stair cabinets or attic spaces, to keep your home organized.
Consider a layout that features multi-functional furniture, such as a dining table that can fold down or expand based on the occasion.
Having a designated playroom or study area can also help keep your living space clutter-free.
Design Tips:
– Use vertical space for storage with shelves
– Opt for furniture that serves more than one purpose
– Choose layouts that include alcoves for storage and utilities
This approach ensures your family can enjoy a tidy home that supports daily life efficiently.
3. Family-Friendly Features
When choosing a floor plan, consider features that cater specifically to families.
For instance, having a mudroom at the entrance helps manage the chaos of kids coming in and out, keeping your home tidy.
Additionally, a laundry room close to the bedrooms can simplify chores, making it easy to do laundry while managing family activities.
Look for designs with large closets in each bedroom to provide enough storage for clothes and toys.
Must-Have Features:
– Mudroom or entryway storage
– Laundry facilities located near bedrooms
– Spacious closets for personal storage
These features can really enhance daily life, keeping things organized and functional.
4. Outdoor Living Spaces
Bringing the outdoors in can elevate family living!
Look for floor plans that include access to patios or decks from common areas.
These spaces can be transformed into outdoor dining areas, play zones, or relaxing retreats for parents.
Incorporating large sliding doors can create a seamless transition between indoor and outdoor spaces, perfect for warm days.
Benefits of Outdoor Spaces:
– Great for family gatherings and entertaining
– Kids can play outside while parents enjoy outdoor relaxation
– Can enhance mental well-being with nature connection
A well-designed outdoor space can expand your family’s living area and enhance your home’s overall appeal.
“Outdoor living spaces can be the heart of your home. Transform your floor plans 3 bedroom 2 bath to include patios where laughter and relaxation flow seamlessly from indoors to the great outdoors!”
5. Sustainable Materials
When building or renovating, consider using sustainable materials that are eco-friendly and durable.
Bamboo flooring, recycled glass tiles, and reclaimed wood are not only attractive but also reduce your home’s carbon footprint.
Choosing materials that are sourced responsibly ensures that your family enjoys a healthier living environment.
Some materials have better insulation properties, reducing energy costs.
Eco-Friendly Material Options:
– Bamboo and cork for flooring
– Recycled materials for countertops
– Low-VOC paints for healthier air quality
Investing in sustainable materials can lead to long-term savings while caring for the planet.
6. Energy Efficiency
Opting for energy-efficient home designs can significantly reduce your family’s utility bills.
Look for floor plans that allow for proper insulation, energy-efficient windows, and appliances.
Designing your home to maximize natural sunlight can also cut down on lighting costs during the day.
Consider layouts that include south-facing windows to harness solar energy effectively.
Energy Efficiency Tips:
– Invest in Energy Star-rated appliances
– Choose LED lighting for a sustainable option
– Use smart thermostats for optimal temperature control
These strategies will not only save you money but also help reduce your environmental impact.
7. Modern Aesthetics
A modern aesthetic embraces clean lines and minimalist designs, making it perfect for families looking for a fresh look.
Think of an uncluttered design with an emphasis on functionality, where every space serves a purpose.
Incorporating neutral colors and natural materials can create a soothing environment.
Open spaces and multifunctional rooms will keep your home feeling spacious and inviting, even when it’s filled with family activities.
Modern Design Elements:
– Sleek furniture with simple shapes
– A neutral color palette with pops of color
– Use of natural light through large windows
A modern home design can foster creativity and a sense of tranquility among family members.
8. Flexible Room Options
Flex rooms are becoming increasingly popular in family-friendly homes.
These spaces can serve as a guest room, playroom, or home office, adapting to your family’s needs.
Flexibility in a floor plan allows families to change the purpose of a room as their needs evolve.
Consider layouts that include movable walls or convertible furniture for even more options.
Benefits of Flexible Spaces:
– Saves money by reducing the need for additional rooms
– Provides adaptability for changing family dynamics
– Enhances the functionality and usability of your home
Flex rooms are smart investments for modern family living.
9. Smart Home Technology
Integrating smart home technology can simplify family life and enhance safety.
From automated lighting to smart security systems, these features can be great additions to any modern home design.
Voice-activated assistants can help manage daily tasks, from setting reminders to controlling the thermostat.
Consider layouts that support smart home installations with ample outlets and connectivity options.
Smart Home Features:
– Automated lighting and temperature control
– Smart security cameras and locks
– Integrated sound systems for entertainment
These technologies make life easier, allowing families to focus on enjoying their time together rather than managing routines.
10. Multi-Generational Living
As families evolve, multi-generational living arrangements are gaining popularity.
Layouts that include in-law suites or separate entrances allow for independence while keeping family close.
Consider designs that offer privacy for adult children or aging parents, with a shared kitchen and living area for family time.
This approach not only strengthens family bonds but also fosters support and care for different generations.
Design Ideas for Multi-Generational Living:
– Separate living spaces with shared access to common areas
– Bathrooms designed for accessibility
– Flexibility in room usage for various family needs
This trend is perfect for nurturing family connections across all ages.
11. Indoor Gardens
Bringing nature indoors can create a calming ambiance and improve air quality.
Consider floor plans with space for indoor gardens or vertical plant displays.
These spaces not only look beautiful but also provide a great way for kids to learn about responsibility and nature.
Adding plants can also help create a healthier environment, reducing toxins and boosting moods.
Indoor Gardening Benefits:
– Enhances the aesthetic appeal of your home
– Improves air quality and promotes wellness
– Provides educational opportunities for children
Integrating indoor gardening can foster a love for nature in your family.
12. Cozy Nooks
Creating cozy nooks in your home can provide family members with their own personal retreat.
Whether it’s a reading corner in a bedroom or a small alcove by the window, these spaces offer a place for relaxation.
A well-placed chair, a soft blanket, and some natural light can make for an inviting spot to unwind.
Involve your kids in designing their nooks to give them ownership of their space.
Cozy Nook Ideas:
– Use oversized cushions for comfort
– Incorporate shelves for books and toys
– Add warm lighting for a calming effect
Cozy nooks can be perfect escapes for solitude or quiet family time, fostering personal interests and relaxation.
13. Playful Designs
Incorporating playful elements into your home’s design can bring joy to children and adults alike.
Think bright colors, creative wallpaper, or fun textures that stimulate imagination.
Design specific areas for play, such as a game room or a creative studio, where kids can express themselves.
Involving children in the design process empowers them and makes them feel more connected to their living space.
Fun Design Elements:
– Use of chalkboard paint for creativity
– Interactive wall art that can be changed out
– Fun lighting fixtures that add personality
Playful designs can make your home feel lively and vibrant, fostering creativity in your family.
14. Community Spaces
Some modern floor plans include community spaces, creating opportunities for social interactions among family and friends.
Common areas can include game rooms, media rooms, or outdoor fire pits, perfect for gatherings.
These spaces encourage family bonding and can be the center of your social life.
Designing with community in mind means creating versatile spaces that can cater to different occasions.
Ideas for Community Spaces:
– A large dining area for family meals
– A media room for movie nights
– Outdoor spaces equipped with seating arrangements for gatherings
Creating community spaces can enhance your family’s social life and create lasting memories together.
15. Accessible Designs
Designing homes with accessibility in mind benefits families of all ages and abilities.
Consider layouts that include wider doorways, lever-style door handles, and no-step entries.
Incorporating features like grab bars in bathrooms can ensure safety for everyone.
It’s essential to think ahead about the needs of aging family members or children with mobility issues.
Accessibility Features:
– Single-level living or ramps for ease of movement
– Accessible bathrooms with roll-in showers
– Open layouts for unhindered movement throughout the home
Creating accessible designs fosters independence and safety for all family members.
16. Nature-Inspired Designs
Bringing the beauty of nature into your home can create a serene and calming environment.
Consider floor plans that blend indoor and outdoor features, such as large windows that frame garden views.
Incorporating natural materials like stone and wood enhances the connection with the outdoors.
Designs that include ample natural light and ventilation can also improve the overall atmosphere and health of your home.
Nature-Inspired Design Tips:
– Use large windows to bring in views of nature
– Incorporate earthy colors and textures
– Choose landscaping that complements your home’s design
These elements can help cultivate a peaceful family environment that resonates with the tranquility of the outdoors.
17. Color Psychology
The colors you choose for your home can significantly impact your family’s mood and energy levels.
Warm colors like yellows and oranges can promote feelings of happiness and creativity, while blues and greens can create a sense of calm and relaxation.
When selecting a color palette, consider how each room will be used and the atmosphere you want to create.
Playful colors are wonderful for kids’ spaces, while more muted tones can create a tranquil environment in bedrooms.
Color Choices for Different Spaces:
– Bright and cheerful for playrooms
– Calming tones for bedrooms
– Warm hues for family gathering areas
Understanding color psychology can help you create spaces that positively influence your family’s emotions and interactions.
18. Innovative Storage Solutions
Creative storage solutions can help maintain a tidy and organized home, especially in family settings.
Consider built-in furniture such as benches with storage underneath or beds with drawers to maximize space.
Wall-mounted shelves and hooks can free up floor space while providing easy access to frequently used items.
Incorporating furniture that can be easily rearranged can also facilitate multifunctional use of rooms.
Storage Solutions to Consider:
– Under-bed storage for seasonal items
– Decorative baskets for easy access to toys
– Wall-mounted organizers to declutter spaces
Smart storage solutions can keep your home looking neat while making it functional for everyday family life.
Creative storage solutions can turn any 3 bedroom 2 bath home into an organized haven. Remember, a tidy space fosters a happy family life!
19. Beautiful Lighting
Lighting is one of the most crucial elements in home design and can dramatically alter the mood of a space.
Opt for a mix of ambient, task, and accent lighting to create layered illumination throughout your home.
Large windows can let in natural light during the day, while stylish pendant lights can add a touch of flair in the evening.
In children’s rooms, consider fun lighting fixtures that add character and excitement.
Lighting Tips:
– Use dimmers to adjust brightness
– Incorporate multiple light sources for versatility
– Choose fixtures that complement your home’s style
Beautiful lighting can enhance the aesthetic of your home and create a warm, inviting atmosphere for family gatherings.
20. Personalized Spaces
Encouraging personalization in your home can make it feel more welcoming and warm.
Allow family members to decorate their spaces in a way that reflects their personality and interests.
Incorporating family photos, artwork, and DIY projects can bring a sense of pride and belonging to each person.
Designing spaces that encourage creativity, like craft areas or hobby rooms, can foster personal expression.
Ways to Personalize Spaces:
– Use family photos as wall art
– Encourage kids to decorate their rooms with their art
– Create a family gallery wall in common areas
Personalized spaces can foster a sense of home, making each family member feel valued and loved.
Personalization turns a house into a home. Let your family’s unique story shine through with cherished photos and creative spaces that inspire joy and connection!
21. Secure Environments
Safety is a priority in any family home.
Choosing floor plans that have clear sightlines and open spaces can help parents keep an eye on children.
Consider incorporating security features such as alarm systems, exterior lighting, and secure windows.
Outdoor spaces should also be designed for safety, with secure fencing and child-proof locks.
Safety Features to Consider:
– Clear visibility from living areas to play spaces
– Adequate outdoor lighting for safety at night
– Safety gates for stairs and rooms
Creating a secure environment ensures peace of mind for families with children and promotes a safe space for everyone.
22. Family-Centric Layouts
Designing a home with family life in mind means creating layouts that prioritize connection.
Open spaces that facilitate interaction, like combining the kitchen and living area, can keep families engaged.
Look for plans that include gathering areas both indoors and outdoors, perfect for meals or play.
Incorporating spaces that encourage togetherness, like large dining tables or media rooms, are essential for bonding.
Family-Centric Features:
– Open design for shared experiences
– Areas dedicated to family activities
– Adaptable spaces for various functions
Family-centric layouts create environments that nurture relationships and memories.
23. Quiet Retreats
Having quiet retreats in your home can provide much-needed respite from daily chaos.
Design areas specifically for relaxation, like a reading nook or meditation room, to help family members unwind.
These sanctuaries can be adorned with calming colors and comfortable furniture to create a peaceful environment.
Consider incorporating soundproofing materials to enhance tranquility.
Creating Quiet Retreats:
– Choose calming colors and textures
– Incorporate soothing lighting
– Include comfortable seating options for relaxation
Quiet retreats support mental health and wellness, helping to balance the hustle of family life.
24. Open Spaces for Creativity
Designing open spaces that foster creativity can help your family thrive.
Consider areas that allow for arts and crafts, music, or even home science experiments.
Flexible layouts that can be adapted for different activities, like a large table for projects, support family creativity.
Incorporating plenty of natural light can also encourage inspiration and productivity.
Tips for Creative Spaces:
– Use open designs that promote collaboration
– Include art supplies and materials for easy access
– Encourage family members to personalize their creative areas
Open spaces for creativity can cultivate innovative thinking and collaboration among family members.
25. Emphasis on Wellness
Promoting wellness through home design can lead to happier family life.
Incorporating features like yoga or meditation spaces encourages relaxation and mindfulness.
Designing layouts that promote movement, like open spaces for exercise, also contributes to a healthy lifestyle.
Think about adding elements that improve air quality, such as houseplants or air purifiers.
Wellness Features to Consider:
– Space for yoga or meditation practices
– Open areas for exercise or active play
– Natural materials that promote healthy living
Emphasizing wellness in home design can create a nurturing environment that fosters health and happiness for all family members.
26. Adaptable Designs
Creating adaptable designs can help your home evolve with your family’s changing needs.
Consider floor plans that allow for easy reconfiguration of spaces, like movable walls or multi-functional furniture.
Design features that can be adjusted over time, such as flexible room uses, can accommodate growing families.
Thinking ahead about your family’s future needs ensures longevity in your home’s design.
Adaptability Features:
– Movable walls for changing room configurations
– Multi-functional spaces that serve various purposes
– Easily rearranged furniture for different activities
Adaptable designs promote flexibility and sustainability in your family’s living environment.
27. Emphasis on Community
Building a sense of community within your home can create lasting connections.
Consider layouts that encourage family members to interact frequently, such as shared dining areas and common living spaces.
Designing neighborhoods or common spaces that promote social interaction can also enhance community ties.
Creating spaces for family celebrations fosters a supportive and connected environment.
Ways to Emphasize Community:
– Large dining areas for shared meals
– Open living spaces for gatherings
– Design for outdoor community engagement
A home designed with community in mind can cultivate relationships and strengthen family bonds.
A home with open spaces fosters connections. Embrace designs that invite laughter and shared meals – because the heart of family is found around the dining table.
28. Family-Friendly Kitchens
The kitchen is often the heart of the home, making it vital to design it with family needs in mind.
Opt for layouts that allow for easy movement and collaboration, whether cooking or doing homework.
Consider adding a large island that doubles as a workspace and a gathering area, where family members can share experiences.
Incorporate durable materials that withstand daily wear and tear from family activities.
Kitchen Design Tips:
– Ample counter space for meal preparation
– Easy-to-clean surfaces for hassle-free maintenance
– Open sightlines for supervision during cooking
A family-friendly kitchen enhances connection and encourages delicious moments together.
29. Timeless Design Elements
Incorporating timeless design elements can ensure your home remains stylish for years to come.
Choose classic materials and colors that won’t go out of style, such as neutral palettes and natural wood.
Incorporating traditional architectural features like crown molding and wainscoting can add a touch of elegance.
These design choices can create a warm and inviting atmosphere that feels homey and welcoming.
Timeless Design Ideas:
– Neutral color schemes that endure trends
– Quality materials for longevity
– Classic finishes that enhance elegance
Timeless design elements help create a home that is both beautiful and functional, standing the test of time through changing trends.
Conclusion
Finding the perfect floor plan for your family can create a warm, inviting home that supports your lifestyle.
From eco-friendly designs to layouts that prioritize community and creativity, there’s a wealth of options to explore.
Consider how you want your family to live and connect, and let that guide your choices. Together, you can create a space that nurtures growth, connection, and joy.
Frequently Asked Questions
What should I consider when choosing a floor plan for my family?
When selecting a floor plan for your family, think about space utilization and how the layout supports your daily activities. Prioritize features like open concept designs that foster interaction and community while ensuring there are private areas for relaxation. Additionally, consider incorporating family-friendly features like mudrooms or spacious kitchens that can handle the hustle and bustle of family life.
How can I make my 3-bedroom, 2-bath home more eco-friendly?
To create an eco-friendly home, opt for sustainable materials such as bamboo flooring or recycled glass tiles. Incorporate energy-efficient appliances and ensure proper insulation to save on utility bills. You might also want to consider indoor gardens or outdoor living spaces that connect with nature, enhancing your home’s sustainability while providing a calming environment for your family.
What are the benefits of open concept floor plans for families?
Open concept floor plans are fantastic for families as they promote interaction and communication among family members. The seamless flow between spaces like the kitchen, dining, and living areas creates a hub for gatherings, making it easier to keep an eye on kids while cooking or entertaining. Plus, these designs often enhance natural light, making your home feel more inviting and spacious.
How do I ensure my home design is suitable for multi-generational living?
For multi-generational living, focus on adaptable designs that offer privacy and independence for all family members. Look for layouts that include in-law suites or separate entrances, as well as shared common areas that encourage family interaction. Incorporating accessible features, such as wider doorways and no-step entries, can also enhance comfort and usability for everyone in the household.
What innovative storage solutions can I include in my family-friendly floor plan?
Maximizing storage is key in a family-centric home. Consider built-in solutions like under-stair cabinets, multi-functional furniture with hidden storage, or customized shelving to keep spaces organized. Designing areas specifically for toys and crafts can help maintain order and create a tidy, welcoming home environment for your family.
Related Topics
floor plans 3 bedroom 2 bath
eco-friendly designs
family-friendly layouts
open concept
energy efficiency
modern home designs
sustainable materials
flexible room options
indoor gardens
community spaces
accessible designs
cozy nooks

