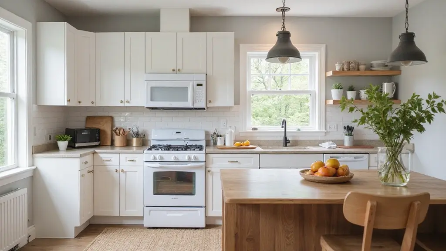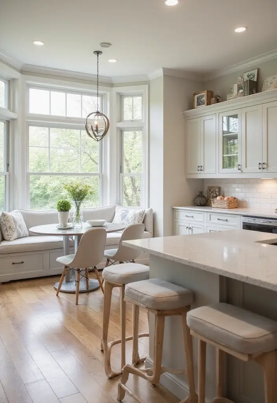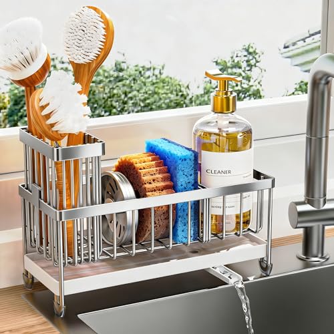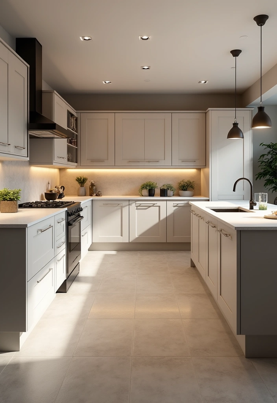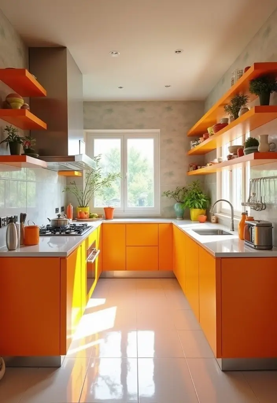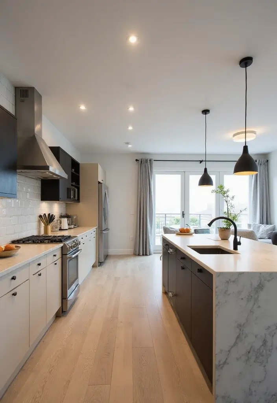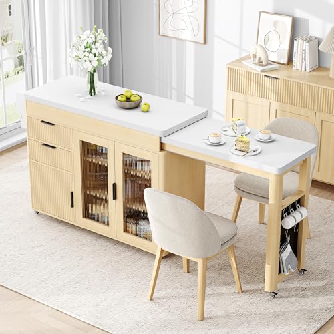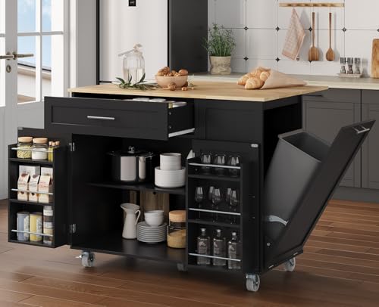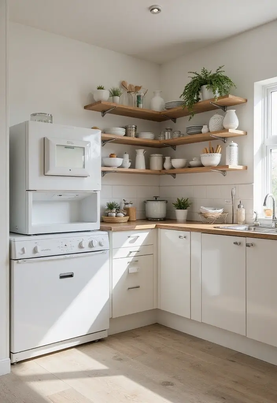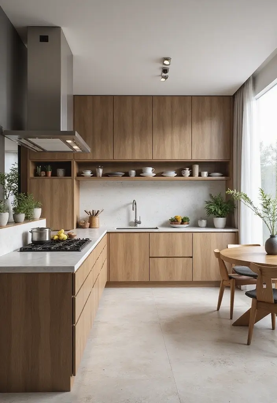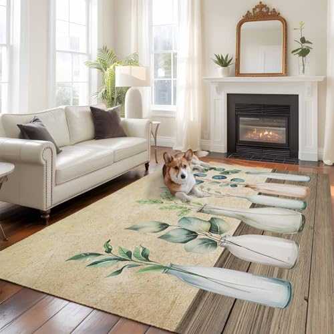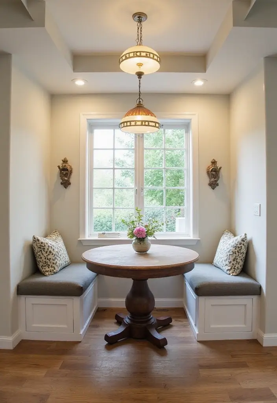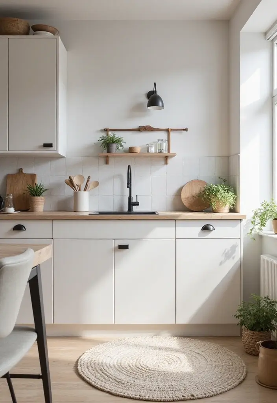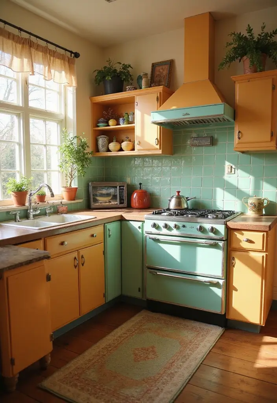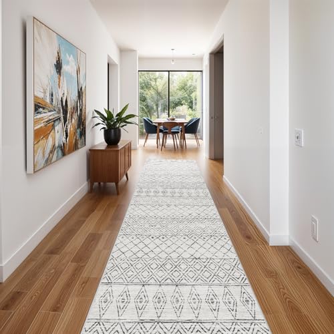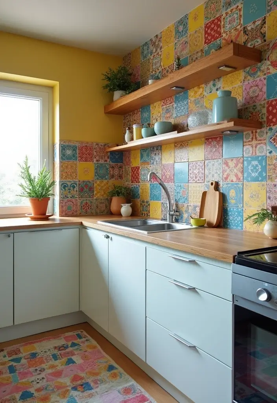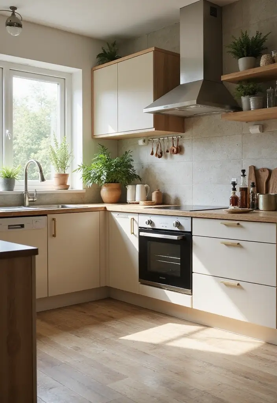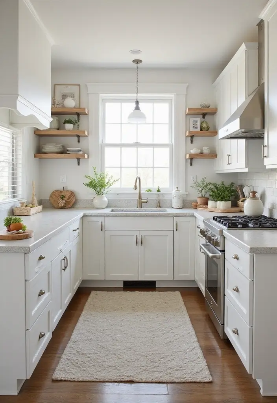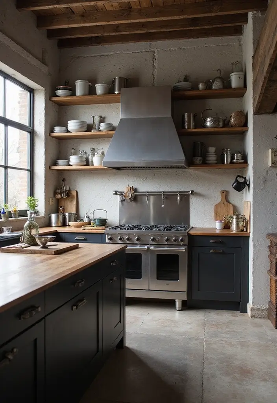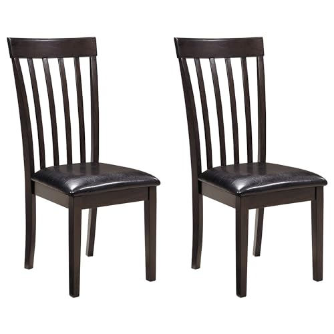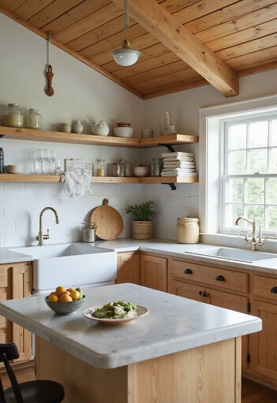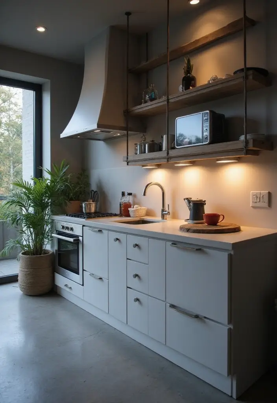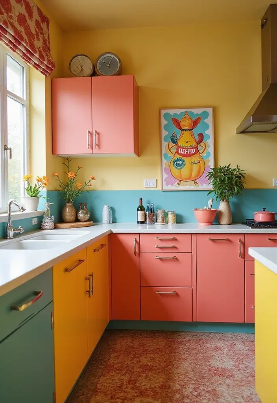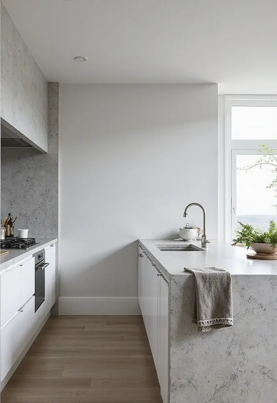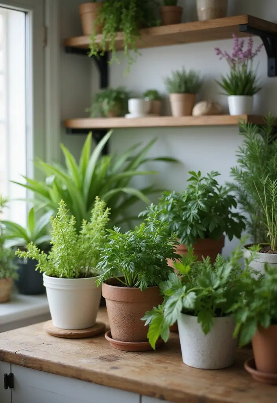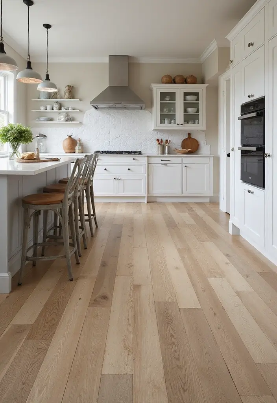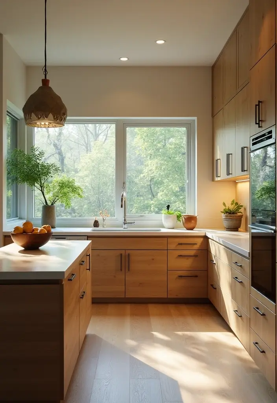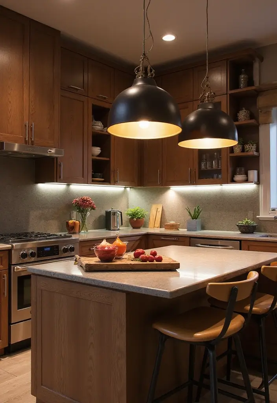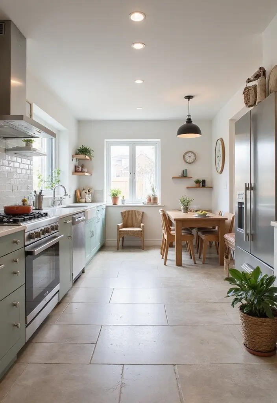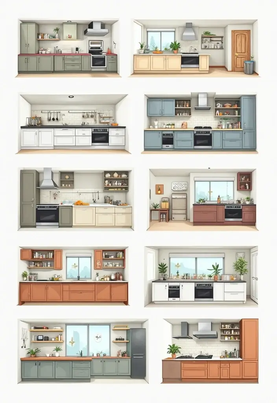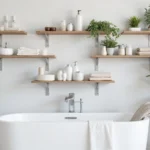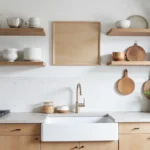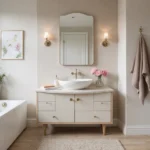In the heart of every home lies the kitchen, a space that should be as functional as it is welcoming.
With the rise of open concept living and the need for efficient use of space, small kitchen layouts are becoming more popular than ever.
This list showcases 29 innovative kitchen floor plans, each designed to enhance kitchen traffic flow and make the most of every square inch.
From multifunctional kitchen spaces to clever storage solutions, let’s explore how thoughtful design can transform cooking and gathering into a seamless experience.
1. L-Shaped Kitchen for Efficient Movement
The L-shaped kitchen is a classic for a reason. With its corner layout, it allows for optimal traffic flow and easy access between key areas like the stove, sink, and fridge.
This design is perfect for small spaces as it creates an open area which can be utilized for a small dining nook or additional prep space.
– Maximize corners: Use corner cabinets or a lazy Susan to make the most of storage space.
– Add a peninsula: This can serve as both a breakfast bar and extra counter space.
– Keep it light: Light colors can make the space feel bigger and more open.
An L-shaped layout keeps everything within reach while maintaining an airy feel.
2. U-Shaped Kitchen for Maximum Storage
The U-shaped kitchen offers three walls of cabinets and counter space, making it a powerhouse for small kitchen layouts. This configuration provides ample room for storage and appliances, making it easy to cook and entertain simultaneously.
– Smart storage options: Incorporate pull-out drawers and vertical cabinets to optimize every inch.
– Central island: If space allows, a small island can become a focal point for food prep and socializing.
– Lighting: Use under-cabinet lighting to brighten up work areas without cluttering the visual space.
The U-shaped design is perfect for those who want a functional and stylish workspace, making cooking a breeze.
In a U-shaped kitchen, every inch counts! With smart storage solutions and a cozy island, you can blend cooking and entertaining seamlessly. Maximize your space and watch your kitchen transform!
3. Galley Kitchen for Streamlined Efficiency
Galley kitchens are the ultimate in space-saving designs, perfect for small homes or apartments.
This layout has two parallel counters, making it extremely efficient for cooking and cleaning, as everything is within arm’s reach.
– Narrow layout: Ideal for single chefs or couples, as it encourages teamwork without crowding.
– Open shelving: Incorporate shelves instead of cabinets to create an open feel while keeping essentials close.
– Bold colors: Use bright hues or patterns on the walls to make the narrow space more inviting.
The galley kitchen is all about functionality without sacrificing style, perfect for modern living.
4. Open Concept Kitchen for Social Cooking
Open concept kitchens have taken the design world by storm, enabling a seamless flow between cooking, dining, and living spaces. This layout is ideal for those who love to entertain.
– Integration: Combine your kitchen with the living area to foster social interactions while cooking.
– Visual continuity: Use similar materials and colors between spaces for a cohesive look.
– Multi-use islands: Make your island a place for food prep, casual dining, and even homework.
With this design, you’ll never feel isolated while cooking, and it encourages a community atmosphere right in your home.
An open concept kitchen is the heart of the home, where cooking meets connection. Embrace the flow and watch your gatherings transform into unforgettable experiences!
5. Island Kitchen for Extra Workspace
An island kitchen is not just a luxury; it’s a functional necessity, especially in small spaces. This design adds additional workspace and can often be configured for seating, making it ideal for quick meals or breakfast.
– Central focus: Use the island as a centerpiece, incorporating unique materials or colors to stand out.
– Storage solutions: Add shelves or cabinets underneath to keep your kitchen organized.
– Seating: Consider bar stool seating to maximize space without needing a full dining table.
The island kitchen design balances functionality and style, making it the go-to choice for modern homes.
6. Corner Kitchen for Creative Space Usage
If your kitchen is tucked into a corner, don’t fret—there are plenty of ways to make the most of this layout. A corner kitchen can be stylish and functional with smart design elements.
– Custom cabinetry: Use angular cabinets designed specifically for corner spaces.
– Open shelving: Opt for open shelves to create an airy feel while displaying beautiful dishware.
– Lighting: Add under-cabinet lighting to draw attention to the unique features of your corner kitchen.
This clever design shows how to turn a challenging layout into a cozy and efficient cooking space.
7. One-Wall Kitchen for Minimalist Living
For ultra-small spaces, the one-wall kitchen is a brilliant choice. All appliances and storage are along a single wall, maximizing every inch of space. This layout is perfect for studio apartments or tiny homes.
– Compact appliances: Choose smaller, multifunctional appliances to save space without sacrificing utility.
– Vertical storage: Use tall cabinets and open shelves to draw the eye upwards, creating an illusion of more space.
– Color schemes: Light colors can make your kitchen feel larger and more open.
A one-wall kitchen embraces minimalist living while maintaining functionality, ideally suited for modern lifestyles.
8. Multi-functional Kitchen Spaces
In today’s homes, kitchens often serve multiple functions—cooking, dining, working, and more. Embracing a multifunctional kitchen design can maximize utility without sacrificing style.
– Flexible furniture: Use foldable tables or chairs that can be tucked away when not in use.
– Designated zones: Create separate areas for cooking, dining, and work to keep everything organized.
– Integrated technology: Smart appliances can save time and space, making cooking and cleaning easier.
This approach ensures that your kitchen meets all your needs, providing a welcoming atmosphere for everyone.
9. Cozy Kitchen Nooks for Intimate Gatherings
Nothing says ‘welcome home’ like a cozy kitchen nook for meals and conversations. This space can be especially inviting in small kitchens, where every corner counts.
– Built-in seating: Consider a built-in bench with cushions for comfort, making the most of limited space.
– Decorative accents: Use colorful pillows, art, or small plants to make the nook inviting and personal.
– Lighting: Install pendant lights above the nook to create a warm atmosphere.
A cozy kitchen nook adds charm and intimacy, encouraging family members and friends to gather and share meals together.
10. Scandinavian Style Kitchens for Minimalist Appeal
Scandinavian design focuses on simplicity and functionality, making it perfect for small kitchen layouts. It emphasizes clean lines and minimal décor while maximizing natural light.
– Neutral palette: Use whites, grays, and soft pastels to create a serene environment.
– Functional furnishings: Choose furniture and appliances that are both stylish and highly functional.
– Natural elements: Incorporate wood and greenery to bring warmth to the space.
This style creates a peaceful kitchen environment that feels open and airy, perfect for modern living.
11. Vintage Charm in Small Kitchens
If you love character, consider a vintage-inspired kitchen design. This layout can work wonders in small spaces, adding warmth and nostalgia.
– Retro appliances: Use vintage-style appliances that provide functionality with charm.
– Colorful accents: Incorporate vibrant colors like mint green or pastel pink for a cheerful feel.
– Distressed finishes: Opt for distressed cabinets or shelving to enhance the vintage look.
Creating a vintage kitchen infuses personality into the space while still being practical for daily use.
12. Smart Storage Solutions for Small Spaces
In small kitchens, smart storage solutions are a must. Utilizing vertical space and multifunctional furniture can help keep your kitchen organized and clutter-free.
– Overhead racks: Install racks or hanging pot and pan storage to free up counter space.
– Under-cabinet storage: Use the area under cabinets for additional shelving or drawers.
– Magnetic strips: These can hold knives or spice jars, keeping them within reach while saving space.
With thoughtful storage solutions, you can transform even the smallest kitchens into organized and efficient cooking spaces.
13. Colorful Backsplashes for a Pop of Personality
A vibrant backsplash can bring life to any kitchen, especially small ones. It can create a focal point and enhance the overall aesthetic without requiring extensive renovations.
– Tile patterns: Experiment with different tile shapes and colors to create unique patterns.
– Mural-style backsplashes: Consider wallpaper or art for a bold statement.
– Glass or mirrored finishes: These can reflect light and make a small space feel larger.
Adding a colorful backsplash is an easy way to inject some personality into your kitchen while keeping the design fresh and modern.
A colorful backsplash is like a breath of fresh air for your kitchen—it transforms small spaces into vibrant, inviting areas. Dare to be bold and let your personality shine through every tile!
14. Eco-Friendly Kitchen Designs
Sustainability is becoming more important in kitchen design, especially in small spaces. Eco-friendly kitchens not only save energy but can also look stylish and modern.
– Energy-efficient appliances: Invest in appliances that reduce energy consumption.
– Sustainable materials: Use bamboo or recycled materials for countertops and cabinets.
– Natural light: Maximize windows and skylights to reduce the need for artificial lighting.
An eco-friendly kitchen design encourages sustainable living while providing a cozy and inviting atmosphere.
An eco-friendly kitchen isn’t just about style; it’s a step towards sustainability! Choose energy-efficient appliances and sustainable materials to create a space that’s both chic and conscious.
15. Coastal Kitchen Vibes for a Relaxed Feel
Bring a sense of calm into your cooking space with a coastal kitchen vibe. This design style works well in small kitchens, creating an atmosphere that’s both refreshing and inviting.
– Light colors: Think whites, soft blues, and sandy neutrals to evoke a beachy feel.
– Natural textures: Incorporate wood, wicker, and linen for warmth and comfort.
– Airy layouts: Keep the space open and uncluttered for a relaxed atmosphere.
A coastal-inspired kitchen is the perfect retreat, making cooking feel like a breeze and inviting friends and family to gather.
16. Sleek Industrial Kitchen Designs
Industrial kitchens are all about raw materials and bold designs, making them perfect for small urban homes. This style pairs modern appliances with rustic elements for a unique look.
– Exposed materials: Leave pipes and ductwork visible for that authentic industrial feel.
– Metal accents: Incorporate metal finishes in light fixtures and hardware for a cohesive design.
– Open shelving: Use open shelves to display cookware and add character without crowding the space.
An industrial kitchen is dynamic and functional, ideal for those who appreciate a modern edge.
17. Farmhouse Kitchens for a Warm Welcome
Farmhouse kitchens are known for their cozy and inviting charm. This style emphasizes practicality with a warm aesthetic, making it a great choice for family-centered homes.
– Farmhouse sinks: A deep sink is both functional and adds to the rustic vibe.
– Natural wood finishes: Incorporate reclaimed wood for cabinetry or accents.
– Open layouts: Keep the space open and inviting for family gatherings.
Creating a farmhouse kitchen brings warmth and nostalgia, perfect for those who cherish family traditions.
18. Asian-Inspired Minimalism
Asian-inspired kitchens emphasize minimalism and functionality, making them ideal for small spaces. This style encourages simplicity while focusing on harmony and natural elements.
– Clean lines: Choose sleek cabinetry and countertops for a simple aesthetic.
– Natural materials: Use bamboo and stone for a calming effect.
– Muted colors: Stick to a neutral palette to provide a peaceful cooking environment.
This design promotes a serene atmosphere, encouraging mindfulness while cooking.
19. Smart Technology in Kitchen Design
Integrating smart technology into kitchen design can enhance efficiency, especially in smaller spaces. From smart appliances to connected lighting, technology can streamline cooking and cleaning.
– Smart appliances: Consider ovens that can be controlled by your phone or refrigerators with touch screens.
– Automated lighting: Use motion sensors to turn lights on and off as you enter or leave the kitchen.
– Voice-activated devices: These can help with recipes and measurements, keeping your hands free.
Embracing technology in your kitchen design not only saves time but also makes cooking more enjoyable.
20. Elegant Black & White Kitchens
A black and white kitchen design creates a timeless and elegant look, perfect for small spaces where you want to make a bold statement.
– Contrast: Use black cabinets with white countertops for a striking visual.
– Accent pieces: Incorporate gold or brass fixtures for a touch of luxury.
– Simple décor: Keep decorations to a minimum to maintain the sleek aesthetic.
This design choice ensures that your kitchen remains stylish, versatile, and easy to update with different decor options.
21. Rustic Charm with Modern Touches
Combining rustic design with modern touches creates a unique and inviting kitchen atmosphere. This approach works wonderfully in small spaces, offering the best of both worlds.
– Mix materials: Combine wood with steel or stone for a contemporary rustic look.
– Vintage fixtures: Incorporate antique or vintage lighting for character.
– Open spaces: Keep the layout open for improved traffic flow and functionality.
This design invites a warm, cozy feel while ensuring the kitchen meets modern needs.
22. Bright and Colorful Kitchens for Joyful Cooking
A bright and colorful kitchen can uplift your mood and inspire creativity while cooking. This design is all about using bold colors to create a joyful cooking environment.
– Accent walls: Choose a bold color for one wall to create a cheerful focal point.
– Bright cabinetry: Consider painted cabinets in fun colors like yellow or turquoise.
– Fun artwork: Use artwork and decorative items to add pops of color and personality.
This vibrant design approach makes cooking feel less like a chore and more like an exciting adventure.
23. Timeless Gray and White Kitchens
Gray and white kitchens are timeless and versatile, making them a popular choice for small kitchen layouts. They create a calm and clean atmosphere that’s easy to accessorize.
– Shades of gray: Experiment with different shades for walls and cabinetry to add depth.
– Textured finishes: Incorporate textured elements like a shiplap backsplash or patterned tiles.
– Warm lighting: Use warm-toned lighting to soften the overall look.
This elegant color scheme offers a great backdrop for any décor, making it easy to change styles without a complete renovation.
24. Urban Style with Bold Statements
Urban style kitchens are designed to be eye-catching and functional, perfect for small spaces in city living. This design encourages bold choices while remaining practical.
– Unique textures: Incorporate materials like concrete or exposed brick for an edgy vibe.
– Open shelving: Use shelves to display quirky dishes or plants, adding personality.
– Color pops: Add a pop of color with an accent wall or vibrant kitchen accessories.
This style creates a lively and dynamic atmosphere that energizes the kitchen space.
25. Kitchen Plants for a Natural Touch
Incorporating plants into your kitchen design can bring life and freshness to the space. This trend is perfect for small kitchens looking to add a touch of nature.
– Herb gardens: Grow herbs like basil or rosemary on windowsills for easy access.
– Greenery: Use small potted plants to create a vibrant atmosphere.
– Vertical gardens: Consider a vertical garden setup if counter space is limited.
Integrating plants not only enhances the aesthetic but also improves air quality, making your kitchen a more pleasant place to cook.
26. Kitchen Flooring Choices for Style and Function
Choosing the right flooring is essential in small kitchens, as it impacts both style and functionality. The right material can enhance the kitchen’s appearance and provide durability.
– Tiles: Easy to clean, tiles offer a variety of styles and colors.
– Laminate: Affordable and available in various designs, laminate can mimic wood or stone.
– Vinyl: Water-resistant and soft underfoot, perfect for busy kitchens.
Selecting the right flooring will elevate your kitchen design while ensuring it stands up to daily use.
27. Sustainable Materials in Kitchen Design
Using sustainable materials in your kitchen design not only benefits the environment but also adds character and warmth. Opting for eco-friendly materials can create a beautiful, functional space.
– Bamboo: This renewable resource is durable and stylish for cabinets and countertops.
– Recycled glass: Perfect for backsplashes and countertops, providing a unique look.
– Cork: Soft underfoot and naturally resistant to mold, cork flooring is an excellent choice.
Incorporating sustainable materials into your kitchen design reflects a commitment to environmental responsibility while enhancing aesthetic appeal.
28. Bold Lighting Designs for Dramatic Impact
Lighting is a crucial element in kitchen design, especially in small spaces where it can enhance functionality and style. Bold lighting fixtures can serve as statement pieces while providing essential illumination.
– Pendant lights: Use stylish pendant lights above an island or dining table for both function and flair.
– Under-cabinet lighting: Highlight workspaces with LED strips for a modern touch.
– Chandeliers: Consider a chandelier for an unexpected pop in an unexpected space.
Strategically chosen lighting can transform your kitchen into a vibrant and inviting space, making cooking and dining even more enjoyable.
29. Zones for Cooking, Dining, and Relaxing
Creating distinct zones within your kitchen can improve functionality and flow, especially in open concept designs. This approach allows for cooking, dining, and relaxing without interference.
– Defined spaces: Use area rugs or furniture arrangements to delineate areas for cooking, eating, and lounging.
– Designated features: Incorporate bar stools for dining and comfortable seating for relaxation.
– Functional layouts: Ensure that each zone is easily accessible while maintaining an open feel.
By zoning your kitchen, you create a harmonious environment that supports various activities, making it a true heart of the home.
Conclusion
Each of these 29 kitchen floor plans shows how thoughtful design can maximize function and flow in small spaces.
With options ranging from cozy corners to multifunctional islands, there’s a solution for every kind of chef and home.
Embracing these ideas not only enhances the kitchen but also makes it a more enjoyable space for cooking and gathering with loved ones.
Frequently Asked Questions
What Are the Best Kitchen Floor Plans for Small Spaces?
When it comes to small kitchens, choosing the right floor plan is crucial. Some of the most effective layouts include the L-shaped and U-shaped kitchens, which optimize space and enhance kitchen traffic flow.
Another great option is the galley kitchen, which uses two parallel counters for efficiency, or the one-wall kitchen for ultra-minimalist living. Each of these designs maximizes functionality without sacrificing style!
How Can I Maximize Storage in a Small Kitchen Layout?
Maximizing storage in a small kitchen can be a game-changer! Consider incorporating smart storage solutions like vertical shelves, pull-out cabinets, and overhead racks.
Utilizing the corners with custom cabinetry can also make a significant difference. Don’t forget about multifunctional furniture, like an island that doubles as storage and seating, to keep your kitchen organized and efficient.
What Is the Advantage of an Open Concept Kitchen?
An open concept kitchen creates a seamless flow between cooking, dining, and living spaces, making it perfect for entertaining!
This layout allows for social cooking, where family and friends can gather without feeling cramped. It enhances natural light and can make even small kitchens feel more spacious and inviting!
What Flooring Options Work Best for Small Kitchens?
Choosing the right flooring for small kitchens can greatly impact both style and functionality. Popular options include tiles for their durability and ease of cleaning, or vinyl for a budget-friendly, stylish choice.
Consider patterns or colors that can create the illusion of more space, and make sure to select materials that are resistant to spills and stains to keep your kitchen looking fresh!
How Do I Create Multifunctional Spaces in My Kitchen?
Creating multifunctional kitchen spaces is all about versatility! Consider incorporating an island that serves as both a prep area and a dining space.
Use flexible furniture, like foldable tables or stools, and look for ways to combine cooking and working areas. This approach not only maximizes your kitchen’s utility but also enhances its overall appeal!
Related Topics
kitchen floor plans
small kitchen layouts
open concept design
efficient kitchen design
multifunctional spaces
cozy kitchen nooks
smart storage solutions
minimalist kitchens
vintage kitchen charm
sustainable materials
urban kitchen style
bold lighting designs

