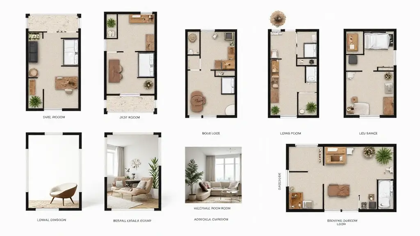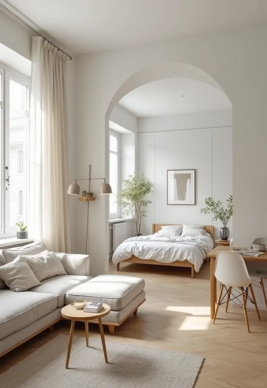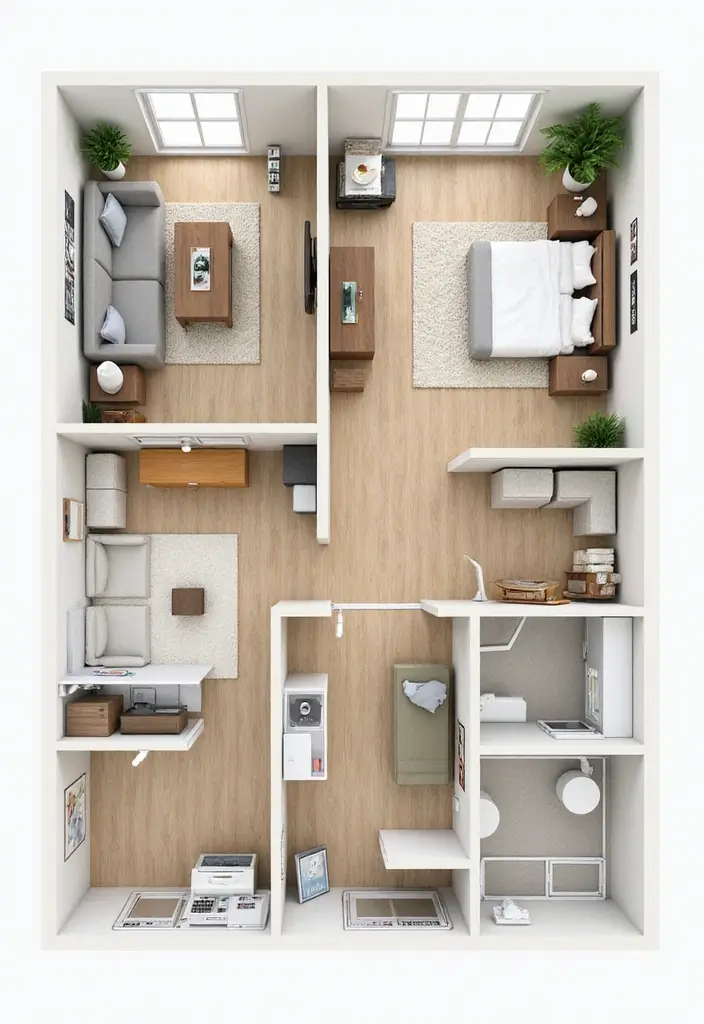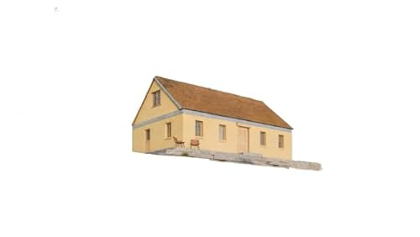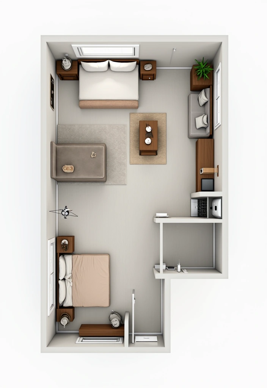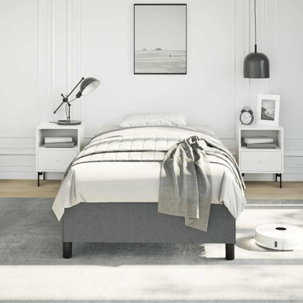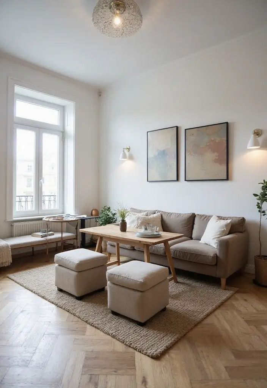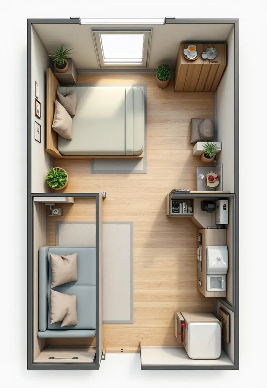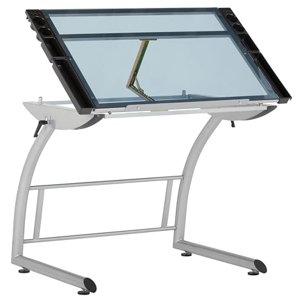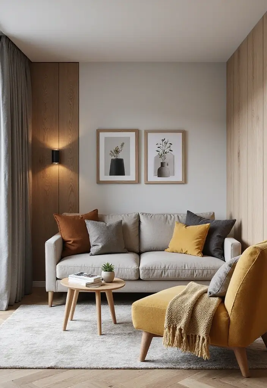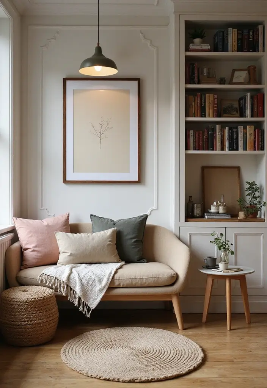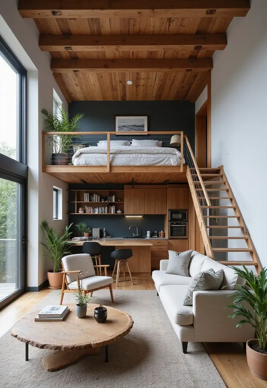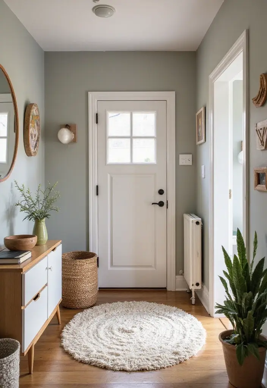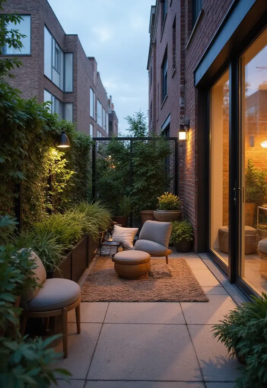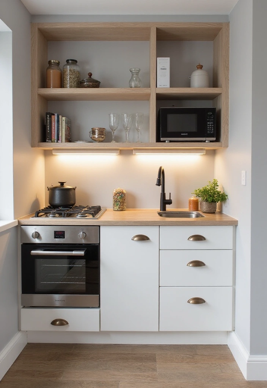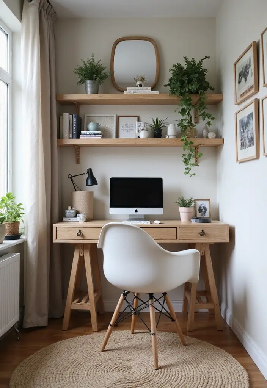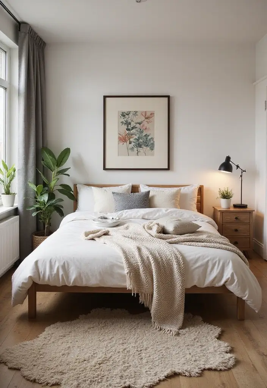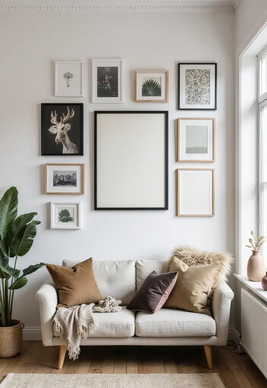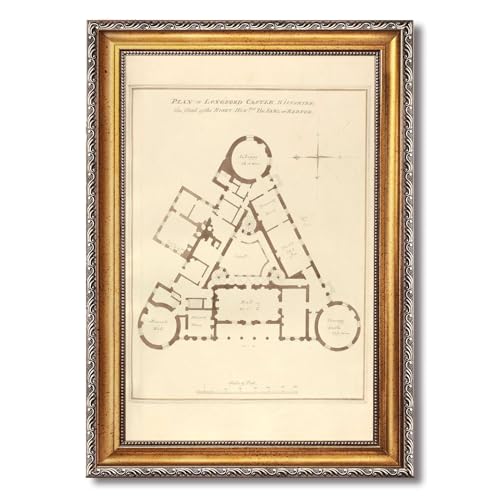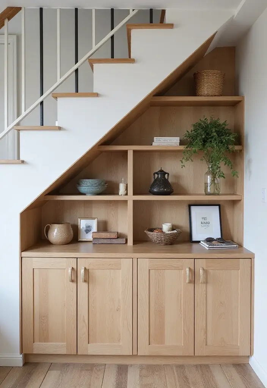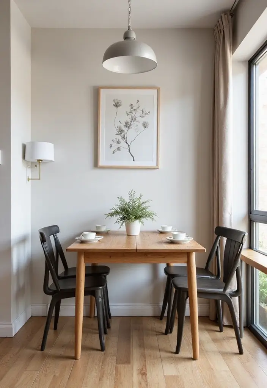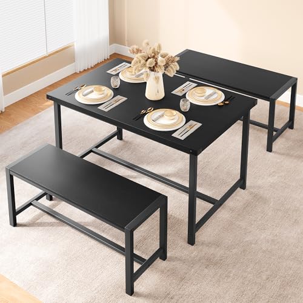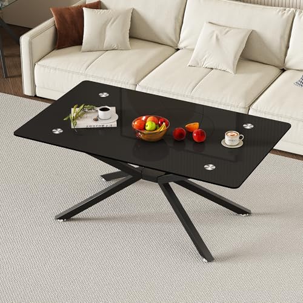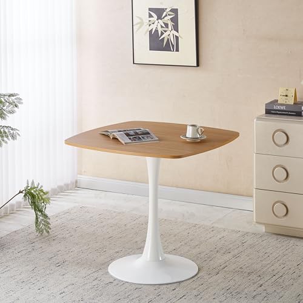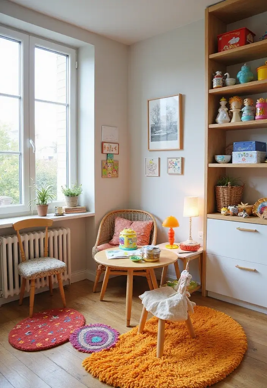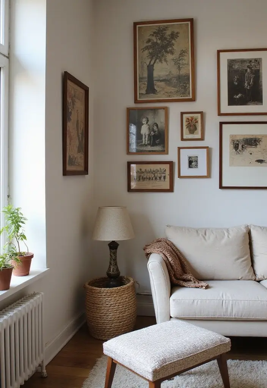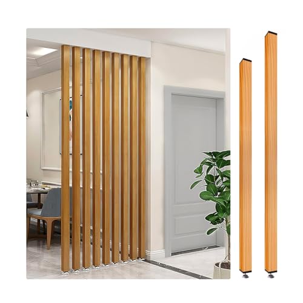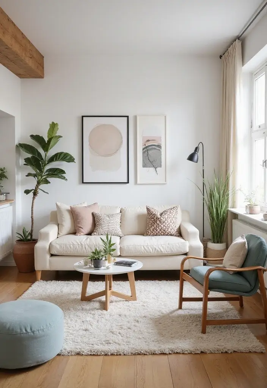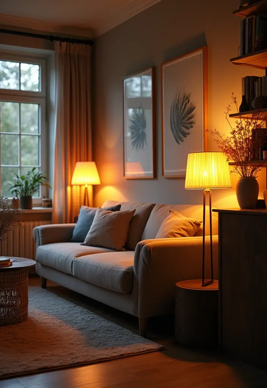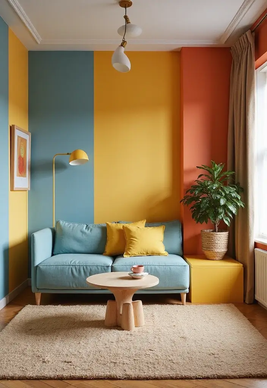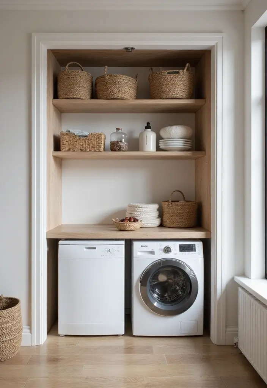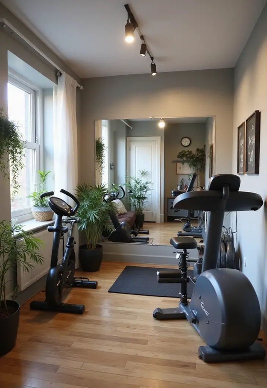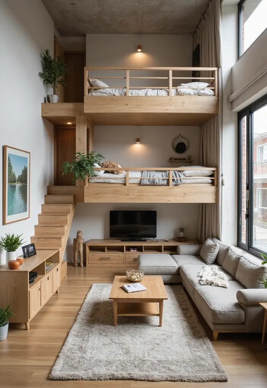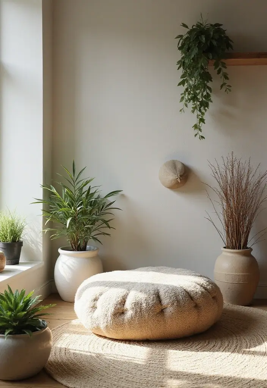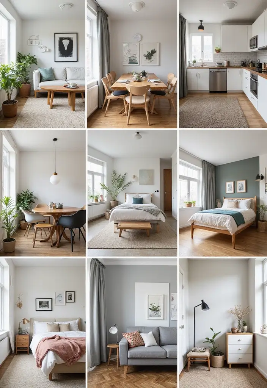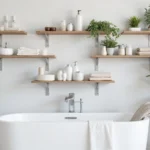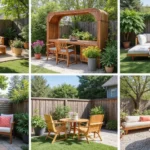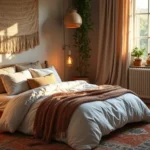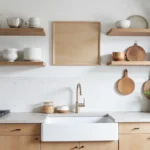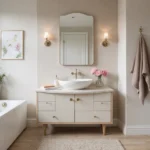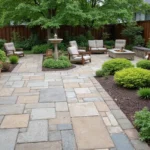Finding the perfect small apartment floor plan can feel like searching for a needle in a haystack, especially when maximizing space is vital.
These 28 small apartment floor plans are designed not just to fit your belongings, but to enhance your living experience beautifully.
Minimalist designs embrace simplicity without sacrificing style, using clever layouts and multifunctional furniture to create cozy yet open spaces. From studio apartments to one-bedroom layouts, we’re showcasing inspiring solutions that make the most of every inch. Get ready to transform your small living space into a stylish haven that feels both spacious and inviting.
1. The Open Studio Concept
The open studio floor plan is a classic choice for small apartments, creating a seamless flow between the living and sleeping areas.
This layout eliminates unnecessary walls, allowing natural light to flood the space and making it feel larger than it is. By using multifunctional furniture, like a fold-out couch or a coffee table that doubles as storage, you can keep the area organized without clutter.
Consider incorporating vertical storage solutions, such as shelves or wall-mounted cabinets, to utilize unused wall space effectively.
Using light colors on walls and furniture will further enhance the airy feeling, while carefully chosen decor can add personality without overwhelming the senses.
Key Tips:
– Choose a pull-out sofa bed for guests.
– Use decorative room dividers to subtly define spaces.
– Hang plants in corners to add life without taking floor space.
This open concept is perfect for those who love an airy vibe in their homes.
2. The L-Shaped Layout
The L-shaped floor plan maximizes corner spaces and provides a unique layout that can define different areas within a small apartment.
This design is particularly advantageous, as it offers room for a small dining nook or a cozy workspace tucked away from the main living areas.
By placing the bed against one wall and the sofa along the other, you create a natural separation that enhances privacy while keeping the overall feel open.
Adding a small breakfast bar in the corner can bring functionality without taking up much room.
Top Insights:
– Utilize hanging light fixtures to keep surfaces clear.
– Opt for a corner sofa to maximize seating.
– Use mirrors strategically to create an illusion of depth.
The L-shaped layout is excellent for creating designated areas that serve multiple purposes in a compact space.
3. The Split-Level Design
A split-level design can provide a dynamic sense of space in a small apartment, allowing for different heights and sections to create visual interest.
This layout uses a small staircase to separate living areas, which can be particularly effective in creating a distinct sleeping area away from the main entertaining space.
Incorporating built-in shelving or storage under the stairs maximizes functionality while keeping the space organized.
Utilizing a combination of rugs and furniture placement can further define each area without needing walls.
Essential Tips:
– Choose a staircase that doubles as storage.
– Use a central feature like an elegant lamp to draw attention.
– Implement bespoke shelving to utilize awkward spaces.
The split-level design offers a unique way to differentiate spaces while maintaining a cozy atmosphere.
4. The Minimalist One-Bedroom
For those who cherish simplicity, the minimalist one-bedroom apartment floor plan is ideal.
This layout focuses on clean lines and functional design, eliminating excess clutter to foster a calm, serene environment.
Choosing essential pieces of furniture that serve multiple purposes can greatly enhance the space. For example, a sleek bed frame with drawers underneath can solve storage issues, while a compact dining table can double as a workspace.
Adding pops of color through decor or artwork creates a focal point without overwhelming the eye.
Practical Insights:
– Limit yourself to a few key decor items for a clean look.
– Select light furniture to keep the space feeling airy.
– Consider an accent wall to bring depth without heaviness.
The minimalist one-bedroom layout is perfect for individuals seeking tranquility in their homes.
5. The Multi-Use Furniture Plan
In small apartments, multifunctional furniture is a game-changer, transforming the way we utilize space.
From sofa beds to extendable dining tables, these pieces allow for flexible living arrangements that can adapt to various needs.
A smart layout would involve placing your convertible furniture in key areas, such as a fold-down desk in the workspace or a pop-up coffee table in the living room.
Investing in furniture that can easily transition from one use to another minimizes the need for extra pieces, keeping the area neat.
Important Ideas:
– Look for ottomans that open for storage.
– Choose stackable chairs that can be tucked away.
– Use a Murphy bed for a seamless transition between day and night.
The multi-use furniture plan maximizes function without compromising style.
6. The Efficient Studio Apartment
Studio apartments can be tricky, but an efficient layout can turn them into cozy and functional homes.
Maximizing vertical space is crucial; think tall bookshelves reaching the ceiling and wall-mounted desks that create more floor area.
Designate areas for cooking, dining, and sleeping through clever arrangements, such as placing a breakfast bar between the kitchen and living area to create a natural boundary.
Incorporating sliding doors can also help save space compared to traditional swinging doors.
Key Suggestions:
– Use area rugs to define spaces within the studio.
– Incorporate under-bed storage solutions for seasonal items.
– Hang artwork high to draw the eye upward and create a sense of height.
An efficient studio apartment layout can enhance functionality while maintaining a stylish vibe.
In a studio apartment, every inch counts! Embrace vertical space and create defined zones to make your small apartment floor plans feel like a spacious retreat.
7. The Compact Living Room
Creating a compact living room is all about smart choices that combine style with functionality.
Opt for furniture that complements the space and provides additional storage, like a coffee table with shelves or an entertainment unit with drawers.
Choosing a sectional sofa can offer ample seating while keeping the area feeling open.
Accent lighting can add warmth without taking up much room, and wall art can bring color without crowding the space.
Helpful Tips:
– Use floating shelves to keep surfaces clear.
– Pick furniture with legs to create an illusion of more space.
– Incorporate a few larger plants for a touch of nature.
A compact living room layout can be both functional and inviting for social gatherings.
8. The Cozy Nook
A cozy nook can bring charm and functionality to any small apartment.
This design focuses on creating a snug area dedicated to relaxation or reading, often using window spaces or corners effectively.
Incorporating cushions, a small side table, and shelving for books can transform an unused spot into a cozy retreat.
Use lighting to enhance the ambiance, such as string lights or a floor lamp, making the nook an inviting escape from the busyness of everyday life.
Creative Ideas:
– Use a small bench with storage to maximize utility.
– Hang curtains to create privacy.
– Incorporate plants for a touch of freshness.
A cozy nook enhances the warmth of your apartment while providing a personal touch.
A cozy nook isn’t just a space; it’s a retreat. Transform forgotten corners into inviting havens for relaxation with simple touches like cushions and warm lighting!
9. The Two-Story Loft
Lofts often come with unique architectural features that can be creatively utilized for space-saving designs.
The two-story loft layout allows for a designated sleeping area above, freeing up the main floor for living and entertaining.
Using clear materials like glass railings creates an open feel, while a staircase can serve as a stylish centerpiece.
Incorporating minimalist furniture on the main floor keeps the area uncluttered and emphasizes the height of the space.
Unique Insights:
– Use the lofted area for a bedroom with storage underneath.
– Select downlighting to enhance the loft’s features.
– Incorporate artwork that draws the eye upward.
The two-story loft offers a modern, dynamic living environment that takes advantage of vertical space.
10. The Inviting Entryway
Creating an inviting entryway in a small apartment can set the tone for the rest of your home.
Integrating storage solutions like a small bench or hooks for coats and bags ensures that this area remains organized and functional.
Using mirrors can expand the perception of space, while adding personal elements like a small console table can bring warmth.
Select decor that reflects your personality, such as artwork or a small plant, to make the entryway feel welcoming.
Key Suggestions:
– Choose a light fixture that enhances the area’s brightness.
– Use a small rug to define the space and add comfort.
– Implement a chalkboard or corkboard for reminders.
An inviting entryway is more than just functional; it’s the perfect way to showcase your style as soon as you walk in.
11. The Urban Balcony
Transforming a small balcony into a usable outdoor space can enhance your apartment’s livability.
Using compact outdoor furniture such as folding chairs and small tables allows for dining or lounging without sacrificing space.
Incorporating planters and vertical gardens can add greenery while maximizing floor space.
Utilizing outdoor lighting helps create a relaxing ambiance, perfect for evening unwind sessions.
Practical Tips:
– Use weather-resistant materials for durability.
– Consider a retractable awning for shade.
– Hang fairy lights for a cozy touch.
The urban balcony can become a stylish extension of your living space, offering a refreshing outdoor escape.
12. The Functional Kitchenette
In small apartments, efficient kitchenettes can significantly impact daily living.
Opting for built-in appliances and compact cabinets maximizes storage while keeping the layout neat.
Incorporate open shelving to display stylish dishware and keep utensils within reach.
Utilizing a slim island can provide extra counter space and serve as a dining area.
Essential Ideas:
– Select a small fridge to save room.
– Use sliding doors for pantry access.
– Choose light finishes for cabinets to enhance brightness.
A well-designed kitchenette makes cooking enjoyable while maintaining an organized look.
In small apartments, every inch counts! A streamlined kitchenette can turn cooking chaos into culinary creativity—think compact, built-in appliances and open shelves for style and function.
13. The Seamless Bathroom
Even the smallest bathrooms can benefit from thoughtful design choices.
Opt for wall-mounted sinks and toilets to create a sense of space, allowing for easy cleaning.
Incorporating storage solutions such as mirrored cabinets can provide utility while maintaining a sleek aesthetic.
Choosing a glass shower enclosure opens up the space visually while creating a spa-like feel.
Key Tips:
– Use light tiles and paint to reflect more light.
– Incorporate warm lighting for a cozy atmosphere.
– Add a small shelf for decorative items or plants.
A seamless bathroom design promotes functionality while providing a relaxing retreat.
14. The Smart Home Office
Creating a home office in a small apartment can be both functional and stylish.
Utilizing a corner desk can make the most of an otherwise unused space, while shelves above can keep essentials within reach.
Incorporating a comfortable chair ensures productivity without sacrificing style, and using neutral colors can keep the area calm.
Adding personal touches like artwork or plants can enhance the work environment.
Helpful Ideas:
– Look for desks that fold away when not in use.
– Use cable management solutions to keep things tidy.
– Choose natural light sources for a brighter workspace.
A smart home office setup promotes efficiency while blending seamlessly into your apartment.
15. The Charming Guest Space
Even small apartments can accommodate guests with the right floor plan.
Creating a dedicated sleeping area, like a foldaway bed or a sofa bed in the living room, ensures comfort while saving space.
Adding a small side table and lamp can create a cozy atmosphere for guests.
Designing the layout to include accessible amenities like a small dresser or hooks for clothes can make the space feel welcoming.
Essential Tips:
– Use bedding that can be easily stored.
– Choose a decorative screen for privacy.
– Incorporate a small welcome basket for guests.
A charming guest space makes visitors feel at home while maintaining your apartment’s style.
16. The Trendy Gallery Wall
A gallery wall can be an eye-catching feature in a small apartment, showcasing personality and style.
Utilizing a variety of frames and art pieces keeps the design interesting while serving as a focal point in any room.
Arrange the artwork in a way that maximizes space and draws the eye upward, which can create an illusion of height.
Choosing pieces that resonate with you personally enhances the appeal while maintaining a cohesive color palette.
Key Suggestions:
– Mix different frame styles for an eclectic look.
– Use removable adhesive hooks to avoid wall damage.
– Incorporate a mix of photos and art for a personal touch.
A trendy gallery wall adds character and warmth to your small apartment.
17. The Under-Stair Storage
Utilizing under-stair space can significantly boost storage in small apartments.
Incorporating cabinets or drawers in this often-overlooked area maximizes utility while minimizing clutter.
Use this space for seasonal items or everyday essentials to keep them organized and hidden from view.
Adding decorative elements to the exposed area can enhance its appeal, turning functional storage into a design feature.
Key Insights:
– Opt for custom-built solutions for a tailored fit.
– Incorporate open shelving for easy access.
– Use decorative boxes for a chic look.
The under-stair storage approach is perfect for those seeking smart solutions in their small living spaces.
18. The Space-Saving Dining Area
Creating a space-saving dining area is essential for small apartments.
Choosing a drop-leaf or extendable table can provide flexibility for both everyday dining and entertaining guests.
Incorporating stools or stackable chairs can optimize space when not in use.
Positioning the dining area near the kitchen can enhance functionality while making the area feel more integrated.
Key Tips:
– Utilize a bench for casual dining and additional storage.
– Use decorative placemats to make the area inviting.
– Choose a table that complements the overall decor style.
A space-saving dining area combines practicality with charm, making mealtime enjoyable.
19. The Playful Kids’ Corner
Parents living in small apartments can create a playful kids’ corner that fosters creativity and fun without sacrificing space.
Designating a small area with a colorful rug can make it feel inviting, while soft storage bins keep toys organized.
Incorporating a small table and chairs can provide a dedicated space for art projects or games.
Using wall-mounted shelves can showcase books and other items without taking up floor space.
Helpful Ideas:
– Choose multi-functional furniture that can grow with your child.
– Incorporate chalkboard paint for interactive play.
– Use bright colors to make the area cheerful.
A playful kids’ corner can bring joy into your small apartment while keeping it organized.
20. The Personalized Space
Every small apartment needs a touch of personalization to truly feel like home.
Incorporate elements that reflect your personality, such as family photos, art, or even a small gallery of travel souvenirs.
Choosing a consistent color scheme for your decor can create unity throughout your space while allowing personal touches to shine.
Creating a focal point, like a feature wall, can enhance your space and draw attention to your unique style.
Key Insights:
– Use functional decor that also tells a story.
– Incorporate textures through cushions and throws.
– Use warm lighting to create a cozy atmosphere.
A personalized space fosters comfort and warmth, making your apartment truly yours.
21. The Bright and Airy Color Palette
Choosing a bright and airy color palette can dramatically change the vibe of a small apartment.
Light colors like whites, soft pastels, or even light greys can open up the space, making it feel more expansive.
Incorporating mirrors can reflect light and create depth, enhancing the overall brightness.
Layering textures through textiles and decor can add warmth without darkening the space, making it inviting and cozy.
Key Tips:
– Use uniform colors across different rooms for flow.
– Incorporate colorful accents to add depth and character.
– Keep large pieces light to avoid overwhelming visuals.
A bright and airy color palette is perfect for those wanting to keep their small apartment feeling open and welcoming.
22. The Thoughtful Lighting Design
Good lighting can make all the difference in a small apartment, enhancing the overall ambiance and functionality.
Utilize a mix of natural light, ambient, and task lighting to create depth and warmth.
Incorporate stylish floor lamps, pendant lights, and table lamps to provide various lighting options throughout the apartment.
The key is to layer your lighting, providing both brightness and atmosphere while ensuring every area is well-lit.
Helpful Insights:
– Use dimmers to adjust brightness according to mood.
– Position mirrors strategically to reflect light sources.
– Consider warm white bulbs for a cozy effect.
Thoughtful lighting design can beautifully highlight architectural features while enhancing the cozy vibes of your small space.
Illuminate your small apartment with thoughtful lighting design. Layer natural and ambient light to create warmth and depth that transforms every corner into a cozy retreat!
23. The Versatile Color Blocking
Color blocking is a fun and modern way to infuse personality into a small apartment while defining spaces.
Using contrasting colors can create visual interest and help separate different areas within an open layout.
Incorporating color through wall paint, furniture, or decor can provide a fresh and dynamic feel.
Texture plays a vital role; mixing matte and glossy finishes can enhance the visual depth of the design.
Key Insights:
– Choose a limited palette for cohesion.
– Incorporate accessories in contrasting colors for pop.
– Use color blocking strategically to direct flow and movement.
Color blocking adds vibrancy and a trendy aesthetic while maintaining the functionality of small living spaces.
24. The Integrated Laundry Corner
Finding space for laundry in a small apartment can be challenging, but integrating a laundry corner can save space.
Choose compact, stackable appliances that fit well into closets or designated utility nooks.
Incorporating folding surfaces can help with sorting and organizing laundry.
Adding doors to conceal appliances keeps the area tidy and visually pleasing.
Key Considerations:
– Use baskets to keep dirty laundry organized.
– Select front-loading machines to save space.
– Integrate shelving for laundry supplies to maintain a clean look.
An integrated laundry corner ensures that functionality meets style while optimizing space.
25. The Invigorating Home Gym
Even in small apartments, a home gym can be a reality!
Using versatile fitness equipment like resistance bands and compact weights can keep the area functional.
Designating a small corner or a multi-purpose room as a workout space encourages a healthy lifestyle.
Incorporating a large mirror can enhance the feeling of space while allowing for self-checks during workouts.
Essential Tips:
– Choose storage solutions for equipment that doubles as decor.
– Use a foldable yoga mat to save space.
– Incorporate bright colors to create an energizing environment.
An invigorating home gym can motivate you to maintain fitness while fitting perfectly into your small apartment.
26. The Efficient Workflow
Creating an efficient workflow in a small apartment encourages productivity.
Design a home office or workspace that minimizes distractions while maximizing efficiency.
Incorporating elements like a small desk, comfortable chair, and everything organized can promote focus.
Choosing a quiet corner, away from high-traffic areas, can help keep distractions at bay.
Key Suggestions:
– Use drawer organizers to keep supplies in check.
– Incorporate plants for a calming effect.
– Set designated work hours to create boundaries.
An efficient workflow supports both creative and practical tasks, ensuring a productive environment in a small space.
27. The Multi-Layered Layout
Multi-layered layouts can add depth and intrigue to small apartments.
Using varying levels for different functions can ensure that every square foot serves a purpose.
Incorporating a raised platform for a sleeping area can create a cozy nook while opening up the floor for living space.
This design encourages creativity in arranging furniture and decor, allowing for diverse experiences in the same area.
Unique Ideas:
– Incorporate soft lighting to enhance the layers.
– Use rugs to define spaces visually.
– Select lightweight furniture that is easy to move.
A multi-layered layout can enhance the functionality of small spaces while creating a dynamic living environment.
28. The Relaxing Zen Space
Creating a calming zen space in your small apartment can serve as a sanctuary from the hustle and bustle.
Incorporate natural elements such as plants, stones, or wood, to foster a sense of tranquility.
A dedicated area for meditation or relaxation can enhance mental well-being, especially in a busy living environment.
Choose calming colors and soft textures to create a soothing atmosphere.
Key Tips:
– Incorporate a small water feature for soothing sounds.
– Use a comfortable cushion for seating.
– Display inspiring quotes or art to promote positivity.
A relaxing zen space can greatly enhance your apartment’s atmosphere, creating a peaceful retreat within your urban dwelling.
Conclusion
Embracing the challenges of small apartment living can lead to creative solutions that enhance your lifestyle.
These 28 small apartment floor plans not only save space but also express individuality and comfort.
Explore these inspiring ideas to transform your living space into a functional, beautiful oasis that reflects your personal style.
Frequently Asked Questions
What Are the Best Small Apartment Floor Plans for Maximizing Space?
When it comes to maximizing space in small apartments, consider layouts like the open studio concept or the L-shaped layout. These designs eliminate unnecessary walls and utilize corners effectively, allowing for a seamless flow of natural light and distinct functional areas. Both options offer unique advantages for creating a comfortable and stylish living environment without sacrificing functionality.
How Can I Incorporate Multifunctional Furniture in My Small Apartment?
In small living spaces, multifunctional furniture is a game-changer! Look for pieces like a sofa bed that can serve as both a couch and a sleeping area or an extendable dining table that adapts to your needs. These smart choices not only save space but also enhance the overall aesthetic of your home, making it more comfortable and practical.
What Color Schemes Work Best in Small Apartments?
Choosing the right color palette can dramatically affect the feel of your small apartment. Opt for bright and airy colors such as whites, soft pastels, or light greys to create an illusion of spaciousness. Additionally, incorporating color blocking can add visual interest and help define different areas within your home, all while keeping the atmosphere light and inviting.
How Can I Create a Cozy Nook in a Small Apartment?
Creating a cozy nook in a small apartment can be a delightful project! Utilize underused spaces like corners or window areas with comfy seating, soft cushions, and warm lighting. Adding personal touches, such as books or plants, can transform this area into a charming retreat where you can relax, read, or enjoy a cup of tea, enhancing your overall home decor.
What Are Some Efficient Storage Solutions for Small Apartments?
Efficient storage is crucial in small apartments! Consider using under-stair storage, wall-mounted shelves, or even furniture that doubles as storage, like ottomans or coffee tables with hidden compartments. Integrating these practical solutions will help you keep your space organized and clutter-free, allowing for a more serene living environment.
Related Topics
small apartment floor plans
space-saving designs
minimalist decor
multifunctional furniture
compact living
efficient layouts
studio apartment ideas
urban living solutions
cozy home tips
functional design
smart storage
affordable decor

