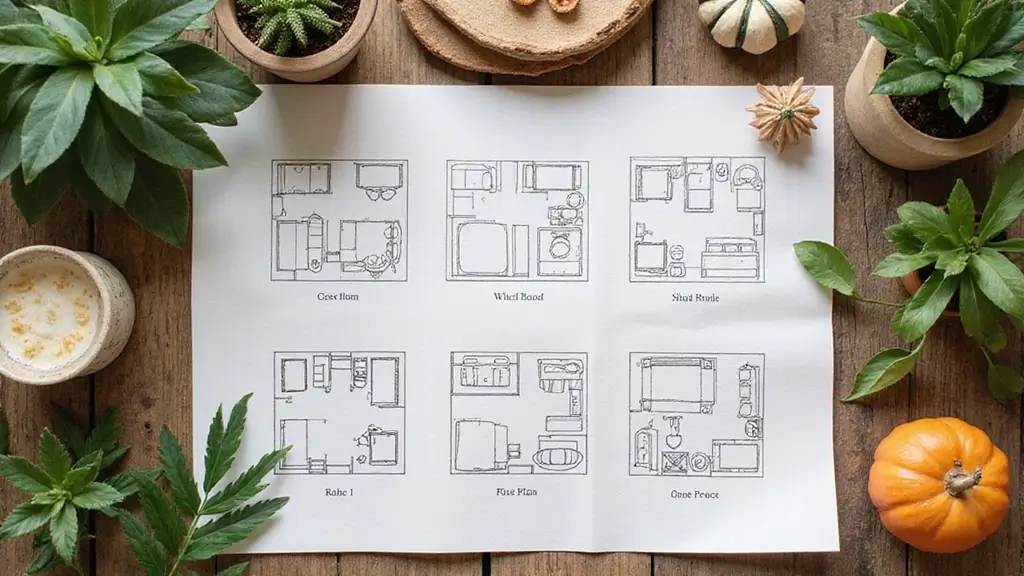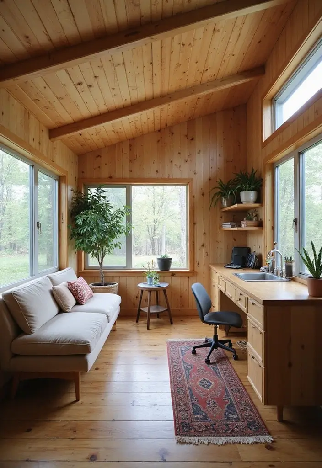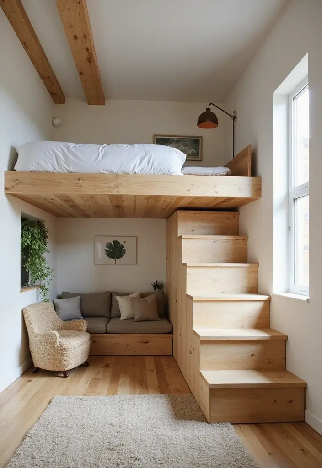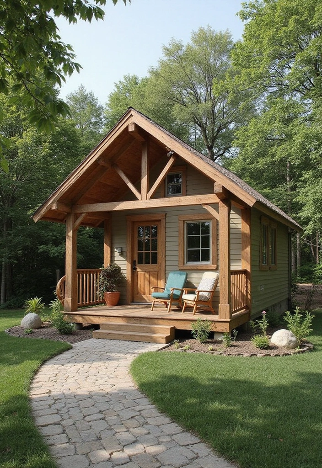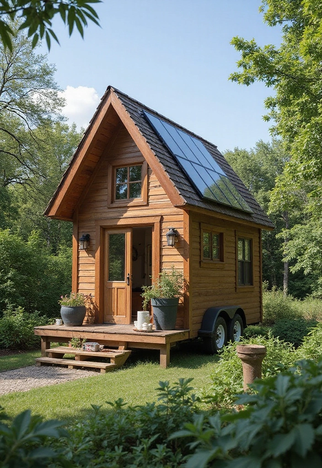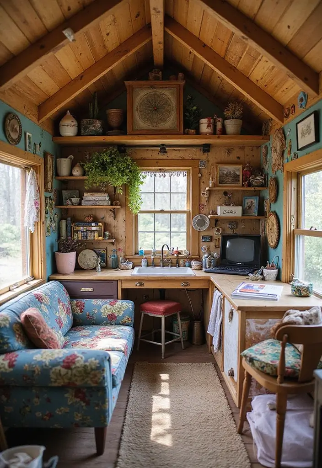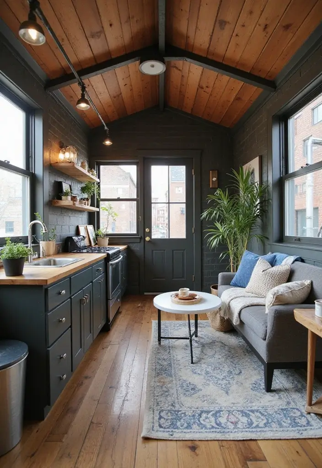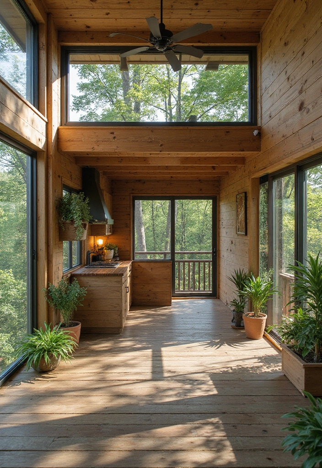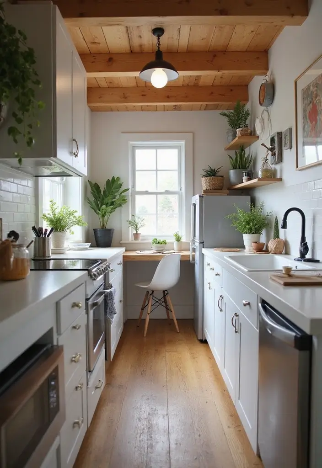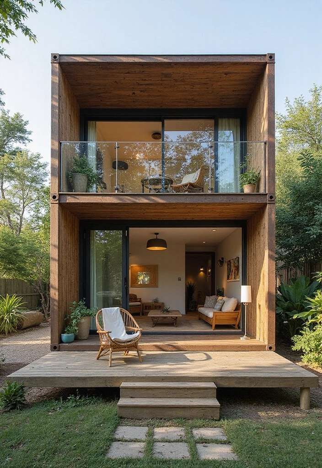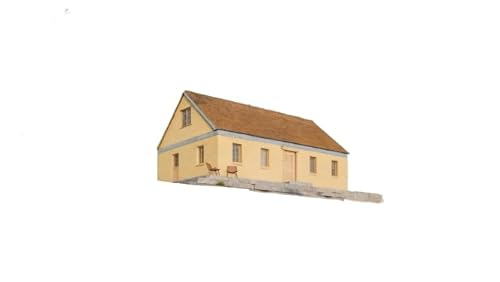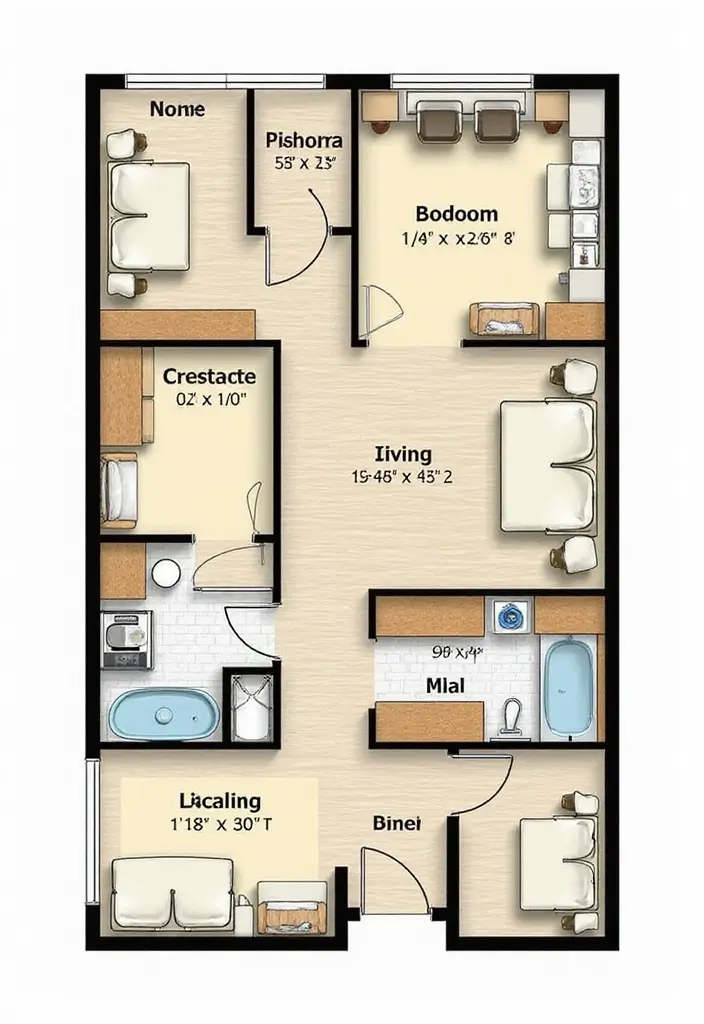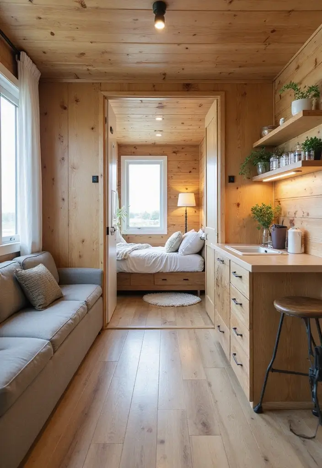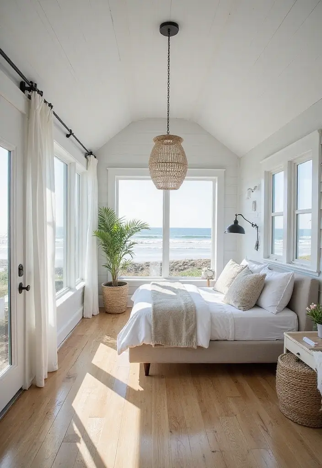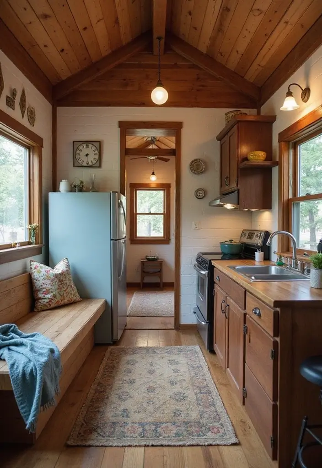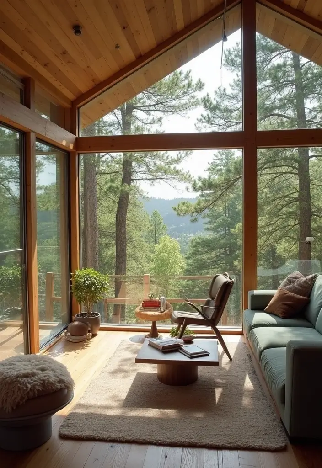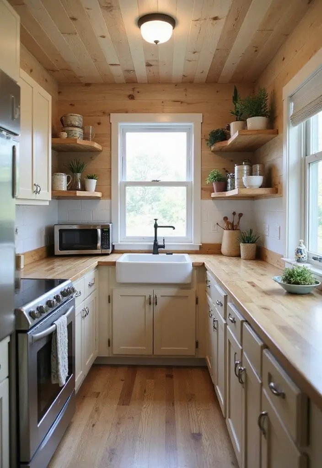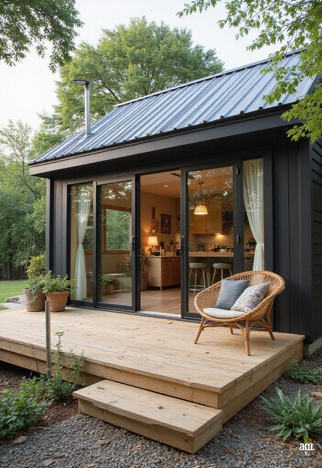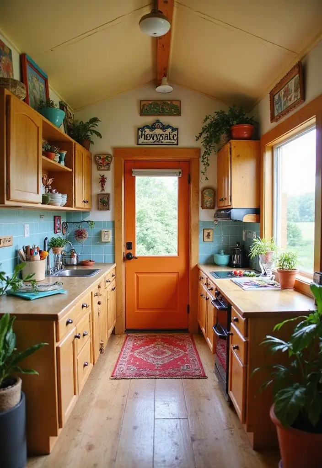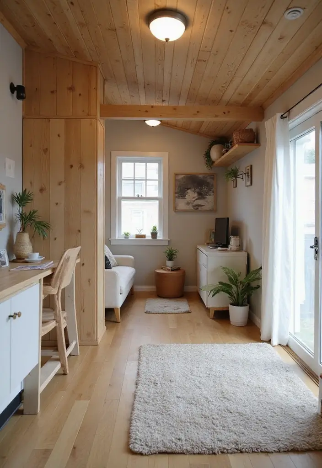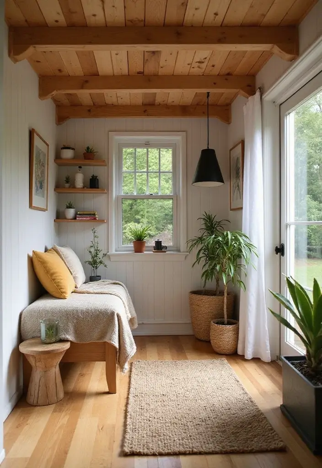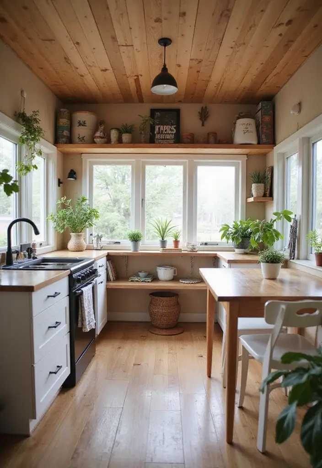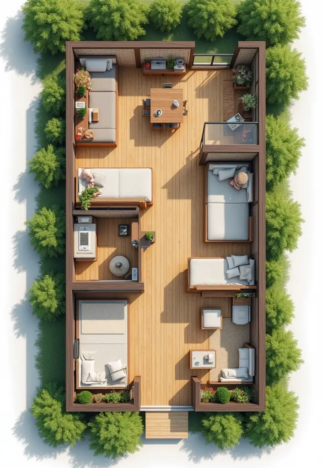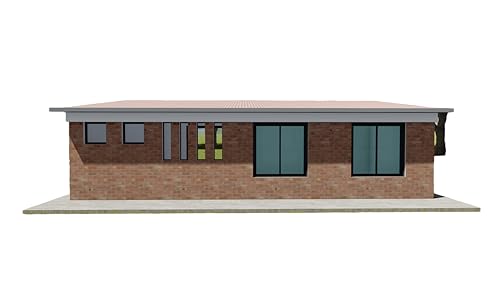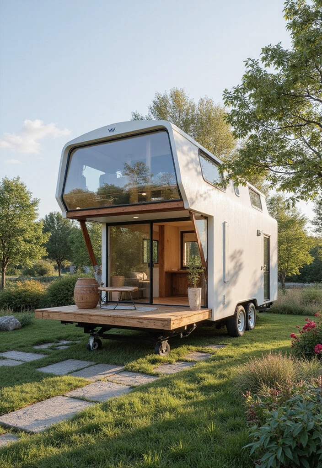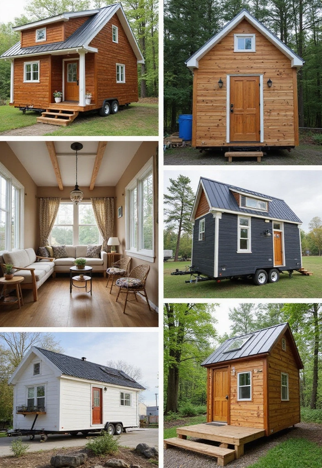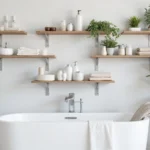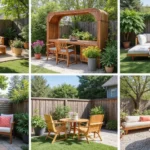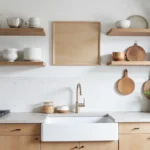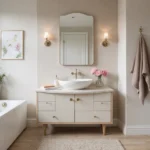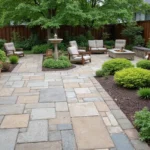Tiny houses are more than just a trend; they represent a lifestyle choice that values simplicity, sustainability, and smart living.
These innovative floor plans make the most out of minimal space, allowing for efficient layouts that blend comfort and eco-consciousness.
From cleverly designed nooks to multifunctional furniture, each of these 27 tiny house floor plans invites you to rethink your living space and embrace minimalism with style.
Join us as we explore floor plans that not only maximize space but also inspire a lifestyle of careful living and creativity.
1. The Open Concept One-Room Studio
Open concept living is a hallmark of tiny house design, maximizing space while fostering a feeling of spaciousness.
In this layout, you’ll find a combined living area that seamlessly transitions into a kitchen and bedroom nook. The absence of walls encourages natural light to flow, making the space feel larger than it is.
Consider using furniture that can serve multiple purposes, like a sofa that converts into a bed or a dining table that folds out from the wall.
Key features include:
– Multifunctional furniture solutions for compact living.
– Large windows to enhance natural light and create an illusion of space.
– Hidden storage options, such as under-the-bed drawers.
This design is perfect for those who appreciate minimalist living and want everything within arm’s reach without the clutter.
2. The Elevated Loft Design
Lofted areas are a fantastic way to utilize vertical space in a tiny house.
By elevating the sleeping area, you free up room for a cozy living space below. This design not only optimizes the floor plan but also creates a dynamic visual interest with varying heights.
Incorporate a sturdy ladder or stairs that doubles as storage to maximize efficiency.
Consider these aspects:
– Use curtains or screens to separate the sleeping area for added privacy.
– Choose stylish, compact stairs that also hold books or decorative items.
– Install skylights or large windows in the loft for breathtaking views.
This floor plan encourages clever small space design while providing a snug and inviting atmosphere.
Elevate your living experience! A lofted sleeping area not only saves space but also adds a charming visual twist to your tiny house floor plans. Embrace efficiency and style in every inch!
3. The Compact Cottage
Charming and functional, compact cottages combine traditional aesthetics with modern minimalism.
These designs often feature pitched roofs, a porch, and open interior layouts, creating a charming retreat. The simplicity of the space allows for beautiful decor that highlights both function and style.
Think about integrating elements like built-in benches or a foldable dining table to enhance the quaint feel.
Components to include:
– A cozy fireplace or wood-burning stove to establish warmth and comfort.
– Natural wooden finishes for an eco-friendly vibe.
– Ample outdoor space for a garden or relaxation area.
This floor plan is great for those who want to embrace nature while enjoying sustainable living.
4. The Family-Friendly Tiny Home
Tiny homes aren’t just for singles or couples; they can accommodate families too!
This floor plan includes cleverly designed bedrooms and an efficient living area that allows the family to connect while still maintaining personal space.
Incorporate bunk beds or lofted sleeping areas for kids, and use every nook for storage.
Key elements:
– A family-oriented layout that fosters interaction.
– Creative storage solutions for toys and games.
– An outdoor area for play and relaxation.
This design encourages minimalist living without sacrificing comfort and togetherness.
5. The Sustainable Home
Sustainability is at the heart of many tiny house designs, and this plan takes eco-friendly living to the next level.
Incorporating solar panels, rainwater collection systems, and energy-efficient appliances is essential for lowering your carbon footprint.
Use natural materials and non-toxic finishes to further enhance the home’s eco-friendliness.
Consider these sustainable features:
– Vertical gardens or green roofs for added insulation and aesthetics.
– Composting toilets and greywater systems to minimize waste.
– Placement of windows for optimal natural ventilation.
This floor plan paves the way for a more conscientious lifestyle that honors the environment.
6. The Minimalist Retreat
The minimalist retreat focuses on decluttering and simplicity, making every item in the home meaningful and functional.
This floor plan typically has an open layout with a few key pieces of furniture that serve multiple purposes. Think of a simple, neutral color palette with pops of color in decor pieces.
Elements to embrace include:
– A clean, unobtrusive design that emphasizes space and light.
– Select furniture that aligns with the minimalist ethos, like a Murphy bed or wall-mounted desks.
– Open shelving to display only essential items.
This approach to tiny house living encourages you to find joy in less and create a sanctuary of calm.
7. The Artistic Tiny House
For the creative souls, the artistic tiny house design offers a canvas for personal expression.
These homes often incorporate unique shapes and vibrant colors, reflecting the personality of their owners.
The layout can accommodate studio space for painting or crafting, ensuring that creativity flows throughout the entire home.
Considerations for this design:
– Install open shelves to showcase art supplies or completed projects.
– Use bold wallpaper or paint to create statement walls.
– Include plenty of natural light to inspire creativity.
This tiny home floor plan celebrates individuality and encourages a vibrant lifestyle.
8. The Zen Sanctuary
The Zen sanctuary plan is all about tranquility and mindfulness.
Utilizing natural materials and minimalist decor, this design focuses on a calm atmosphere that promotes relaxation and meditation.
A layout featuring an open living space that flows into an outdoor garden can enhance the sense of peace.
Key features include:
– Soft lighting options such as lanterns or LED strip lights for a soothing ambiance.
– A designated meditation space or yoga area.
– Indoor plants to purify the air and add to the zen aesthetic.
This tiny house design encourages a lifestyle centered around harmony and well-being.
9. The Urban Chic Tiny House
Urban chic designs combine modern aesthetics with functionality and style.
This layout typically features industrial elements, such as exposed beams and metallic finishes, paired with sleek furniture.
Maximizing space means using clean lines and efficient storage, such as built-in cabinets and wall-mounted shelves.
Things to keep in mind:
– Incorporate bold art pieces as focal points within the compact space.
– Utilize multi-purpose furniture to maintain a neat look.
– Consider an open kitchen concept that flows into the living area.
This design caters to those who thrive in city environments while cherishing the comfort of a cozy home.
In a world where space is precious, urban chic tiny house floor plans remind us: style and functionality can coexist beautifully. Embrace bold art and multi-purpose furniture to turn every inch into a masterpiece!
10. The Nature-Inspired Tiny Home
Nature-inspired tiny homes beautifully integrate the outdoors with beautiful interiors.
In this design, large windows and natural materials create a seamless connection with the surrounding landscape.
Consider using reclaimed wood and stone finishes to enhance the organic feel, while strategically placed greenery inside maintains tranquility.
Incorporate these features:
– A large deck or patio that extends the living space outdoors.
– Biophilic design principles that encourage a sense of calm and wellness.
– Pathways through a garden that enhances the natural aesthetic around the home.
This floor plan is perfect for those craving a peaceful escape surrounded by nature.
11. The Tech-Savvy Tiny Home
Incorporating modern technology into tiny house design can enhance comfort and convenience.
This plan features smart home gadgets and integrated systems that streamline daily tasks, from automated lighting to smart appliances.
Consider dedicating a tech workspace that combines utility with style, ensuring everything has its place without cluttering the space.
Focus on:
– Wireless technology to reduce visible cords and wires.
– Smart storage solutions that utilize hidden compartments.
– Enhanced security features such as smart locks and surveillance.
This design appeals to tech enthusiasts looking for a contemporary approach to tiny living.
12. The Sustainable Container Home
Using shipping containers as a building foundation is a bold, eco-friendly choice for tiny homes.
This floor plan takes advantage of the container’s structure and allows for creative design options. By stacking or arranging containers, you can create unique living spaces with distinct areas for work, relaxation, and entertainment.
Design aspects to consider:
– Large sliding doors to transition seamlessly between indoor and outdoor spaces.
– Use repurposed materials for a sustainable aesthetic.
– Incorporate insulation and energy-efficient designs to ensure comfort.
This tiny house design embodies a modern, sustainable lifestyle while showcasing innovative building techniques.
13. The Rustic Cabin
Rustic cabins capture the warmth of nature through woodsy designs and cozy finishes.
Focusing on a layout that allows for rustic elements like stone fireplaces and wooden beams offers a comfortable retreat. Consider using reclaimed wood to enhance the charm and reduce environmental impact.
Key components include:
– A spacious deck for outdoor living and enjoyment of nature.
– Well-placed windows to allow natural light while drawing in the outdoors.
– A cozy loft or nook for reading or relaxation.
This tiny home radiates warmth and a connection to the outdoors, making it the perfect escape from city life.
14. The Multi-Generational Tiny Home
Family dynamics are shifting, and multi-generational tiny homes are rising to the occasion!
This innovative floor plan provides privacy for different family members while ensuring shared spaces foster connection and togetherness.
Utilize sliding doors or movable partitions to create flexible areas that can adapt as family needs change.
Considerations include:
– Separate sleeping areas for privacy while maintaining common living spaces for togetherness.
– Accessible features or designs for elderly family members.
– Outdoor space for activities and family gatherings.
This design emphasizes family strength, adaptability, and a shared commitment to a sustainable lifestyle.
15. The Convertible Home
Convertible homes take flexibility to a new level!
These designs often feature partitions or movable walls that can easily transform a living area into a different space as needed.
For instance, a living room can morph into a bedroom, or a dining area can become an office.
What to keep in mind:
– Use lightweight materials for movable walls to facilitate easy changes.
– Consider tech solutions, like smart devices, to automate transformations.
– Emphasize storage to accommodate changing needs.
This tiny house plan encourages creativity and adaptability, perfect for those who thrive on variety.
16. The Coastal Retreat
Coastal tiny homes reflect the beauty of their surroundings with breezy layouts and light-colored palettes.
Large windows capture scenic views while ensuring ample sunlight fills the home.
Using airy materials and nautical touches can create a serene atmosphere that evokes the feeling of a beach getaway.
Features to include:
– Outdoor showers or patios to embrace the coastal lifestyle.
– Open shelving that displays beach-themed decor.
– Vibrant colors that celebrate the sea and sky.
This design brings a slice of paradise to your everyday life, offering a retreat from the hustle and bustle.
17. The Vintage Inspired Tiny Home
Vintage-inspired tiny homes are a nostalgic nod to classic design while embracing modern functionality.
Incorporate antique fixtures, retro color schemes, and textured finishes that remind you of simpler times.
This design allows for a charming mix of old and new, creating a cozy environment filled with character.
Elements to consider:
– Vintage light fixtures or furniture that adds charm and personality.
– A classic kitchen layout with retro appliances to bring warmth.
– Textiles and patterns that evoke comfort and nostalgia.
This floor plan invites you to celebrate the past while enjoying the benefits of tiny living.
18. The Retreat with a View
Maximizing the views is key in a tiny home situated in a beautiful location.
Design this floor plan to incorporate large windows and balconies that invite the outside in, creating a spacious feel.
Use neutral colors to highlight the natural beauty outside without competing with it.
Considerations for this design:
– Large sliding glass doors that lead to outdoor patios or decks.
– An open layout that doesn’t obstruct views.
– Thoughtful placement of furniture to ensure lines of sight remain clear.
This tiny house design celebrates the beauty of nature and encourages a lifestyle that embraces the outdoors.
In a tiny house, every window is a canvas for nature’s masterpiece. Embrace the view, and let the outside in—it’s the key to feeling spacious in a small footprint!
19. The Efficient Kitchen Layout
Kitchens in tiny homes need to be efficient yet stylish, optimized for maximum use of space while providing all necessary amenities.
Incorporate an L-shaped or U-shaped layout to keep everything within reach, while allowing for efficient movement.
Include a compact refrigerator, stove, and overhead storage to ensure functionality.
Key features include:
– A fold-down table for dining and extra prep space.
– Open shelving for easy access to kitchenware while visually expanding the space.
– Hidden bins or drawers under counters to maximize storage.
This design allows for culinary creativity without compromising on space.
20. The Indoor-Outdoor Connection
Creating a seamless flow between indoor and outdoor spaces is essential for tiny house living.
This floor plan focuses on maximizing the use of available space while ensuring easy access to nature.
Consider using large glass doors that open up to a deck or patio, creating an inviting atmosphere for entertaining and relaxation.
Elements to incorporate:
– Outdoor furniture that complements the indoor decor for cohesion.
– Potted plants that can transition between indoor and outdoor.
– A covered porch that extends the living area.
This design emphasizes a lifestyle that values nature and outdoor activities.
21. The Multi-Zoned Tiny House
Multi-zoned tiny homes cleverly divide the space into functional areas without sacrificing flow.
This design incorporates distinct zones for sleeping, working, eating, and relaxing, allowing for dynamic living without feeling cramped.
Using area rugs or furniture arrangements can help define spaces.
Features to consider:
– Movable furniture pieces that allow for reconfiguration as needed.
– Smart storage solutions integrated into each zone to keep organized.
– Flexible lighting options that adapt to different activities.
This layout is ideal for those who appreciate variety and seek to maximize their tiny home experience.
22. The Playful Tiny House
Incorporate fun and whimsy into your tiny home with a playful design that embraces creativity.
This layout can include bright colors, bold patterns, and unexpected decor elements that make the space feel lively.
A well-designed play area or craft space can ignite joy and encourage hobbies.
Consider these aspects:
– Vibrant wall art that speaks to imagination and creativity.
– Colorful furniture that doubles as storage or display.
– A fun, cozy nook for reading or relaxation.
This tiny house design reflects a celebration of life and encourages playful living.
23. The Adaptive Tiny Home
Adaptive tiny homes can evolve over time to meet changing needs, ensuring longevity and versatility.
This design might include adjustable walls or modular furniture that can change with different stages of life.
Consider a layout where spaces can be repurposed easily, such as a home office that converts into a guest room.
Key features:
– Movable walls that create new configurations as necessary.
– Flexible furniture options that adapt to various functions.
– Ample storage solutions to accommodate changing lifestyles.
This approach to tiny living emphasizes sustainability and practicality without compromising on style.
24. The Health-Focused Tiny House
Health-focused tiny homes prioritize wellness with designs that incorporate elements for physical and mental well-being.
This layout can include designated spaces for exercise or yoga, as well as areas for relaxation and mindfulness.
Natural light, proper ventilation, and indoor plants can greatly enhance the living experience.
Consider these features:
– Zen gardens or meditation spaces to promote calmness.
– Wellness-oriented design that encourages an active lifestyle.
– Incorporating natural materials and finishes for a healthy indoor environment.
This design supports a holistic approach to living, promoting happiness and tranquility.
25. The Art of Balance
The art of balance in tiny home design involves creating harmony between functionality and aesthetics.
This floor plan utilizes thoughtful design elements that ensure each space serves a purpose while contributing to the overall beauty of the home.
Using symmetry and proportion enhances visual appeal without overcrowding.
Considerations include:
– A balanced use of color and texture to create visual interest.
– Strategic furniture placement that fosters flow and connection.
– Incorporating natural elements like wood and plants to enhance the atmosphere.
This design invites a harmonious lifestyle that celebrates the art of living well.
26. The Community-Friendly Tiny Home
Tiny homes can foster community, and this design encourages a sense of belonging among neighbors.
Consider layouts that include shared outdoor spaces, communal gardens, or community areas that facilitate connection and interaction.
This design supports a lifestyle centered around collaboration and support.
Features to integrate:
– Open areas for gatherings or celebrations.
– Designated spots for community gardens to nurture growth.
– Spaces that promote shared experiences and bonding among residents.
This tiny home design fosters a spirit of togetherness, making life richer and more fulfilling.
27. The Future-Forward Tiny Home
Embracing innovation, future-forward tiny homes incorporate cutting-edge designs and technologies that redefine living.
Focus on sustainable materials and smart home integrations that enhance convenience and responsibility.
This layout can feature unique architectural styles that stand out while maintaining functionality.
Key features include:
– Smart home technologies that automate daily routines.
– Materials that emphasize sustainability and energy efficiency.
– Unique design elements that make a bold statement while remaining practical.
This tiny home concept is perfect for forward-thinkers who embrace new ideas and modern living.
In a future-forward tiny home, every square inch tells a story of innovation. Embrace technology and sustainability to create a living space that’s not just smart but responsible too!
Conclusion
Tiny houses offer incredible flexibility in design, allowing you to create a space that reflects your personality and values.
These 27 floor plans demonstrate that even the smallest spaces can be functional, beautiful, and eco-friendly.
Whether you are drawn to minimalist living or sustainable design, there is a tiny house plan for everyone! Embrace the idea of making every inch count, and discover the joy of living large in a tiny space.
Frequently Asked Questions
What Are the Key Features of Efficient Tiny House Floor Plans?
Efficient tiny house floor plans focus on maximizing space and functionality. Look for open layouts that combine living and sleeping areas, as well as multi-functional furniture that serves multiple purposes.
Incorporating vertical storage solutions and cleverly designed nooks can also help you make every inch count, ensuring that your tiny home feels both spacious and organized.
How Can I Choose the Right Tiny House Floor Plan for My Lifestyle?
Choosing the right floor plan starts with understanding your lifestyle needs. Consider how many people will live in the tiny home and what activities you’ll engage in, such as cooking, working, or entertaining.
Look for layouts that accommodate your priorities—whether it’s a cozy loft for sleeping or a compact kitchen for meal prep. Don’t forget to factor in your aesthetic preferences to ensure your tiny home feels like a true reflection of you!
What Are Some Sustainable Features to Include in Tiny House Designs?
Sustainable tiny house designs can incorporate features like solar panels, rainwater collection systems, and energy-efficient appliances. Additionally, using reclaimed materials and eco-friendly building practices can significantly reduce your carbon footprint.
Consider landscaping with native plants to minimize water usage and create a harmonious connection with nature, enhancing the overall eco-friendly living experience.
How Can I Make the Most of Small Space Design in My Tiny Home?
To optimize small space design, utilize compact furniture solutions that can be easily stored or folded away when not in use. Think about built-in shelving, under-bed storage, and multipurpose pieces that adapt to different needs.
Additionally, maintaining a clutter-free environment is key—embrace minimalism to ensure that every item you keep serves a purpose and adds value to your living space.
What Are the Benefits of Minimalist Living in a Tiny House?
Embracing minimalist living in a tiny house can lead to a more fulfilling and stress-free lifestyle. By simplifying your possessions and reducing clutter, you create a calming environment that promotes mindfulness and relaxation.
Moreover, living in a tiny home encourages you to focus on experiences rather than material goods, allowing you to prioritize what truly matters in life—whether it’s spending time with loved ones or enjoying nature’s beauty.
Related Topics
tiny house floor plans
small space design
minimalist living
sustainable homes
efficient layouts
compact furniture
eco-friendly design
lofted spaces
urban chic
nature-inspired interiors
multi-generational living
affordable housing

